Empathy, good taste, self-awareness, and the ability to think ahead and follow through on your plans are all vital skills for architects, urban planners, contractors, surveyors, engineers, and designers. But unfortunately, some ‘professionals’ are lacking in all of these fields. And this leads to less-than-perfect cities and homes that are real eyesores.
The popular ‘[Bad] Planning’ account on X is a celebration of all the awful stuff “imposed on our environment.” We’ve collected some of the biggest, most recent architectural and design planning fails to make your inner builder gasp and cringe. Scroll down for a crash course in what not to do if you’re ever tasked with building something.
#1 Guilty Of Multiple Offences!
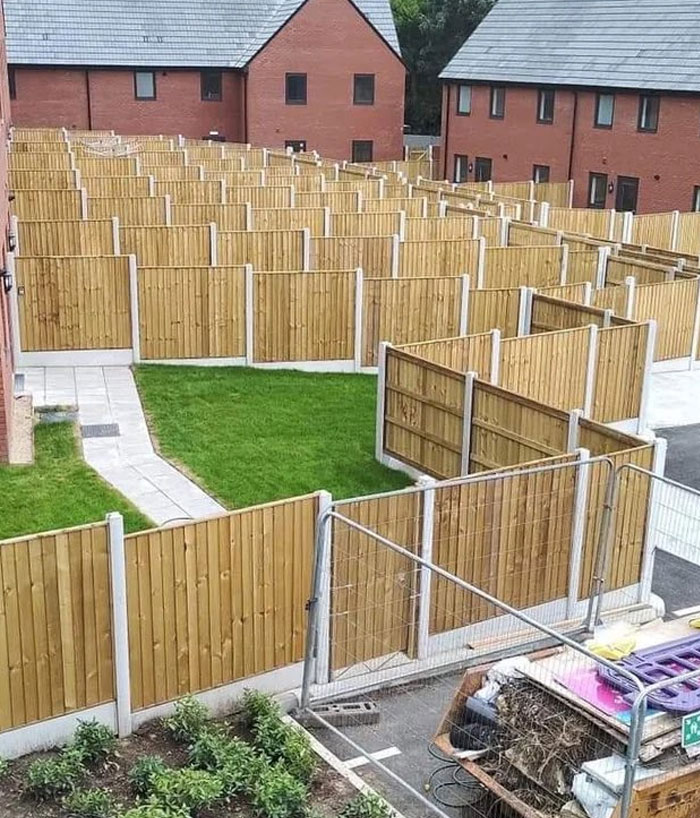
Image source: PlanningSh*t
#2 New Housing In The Ponds, In Western Sydney
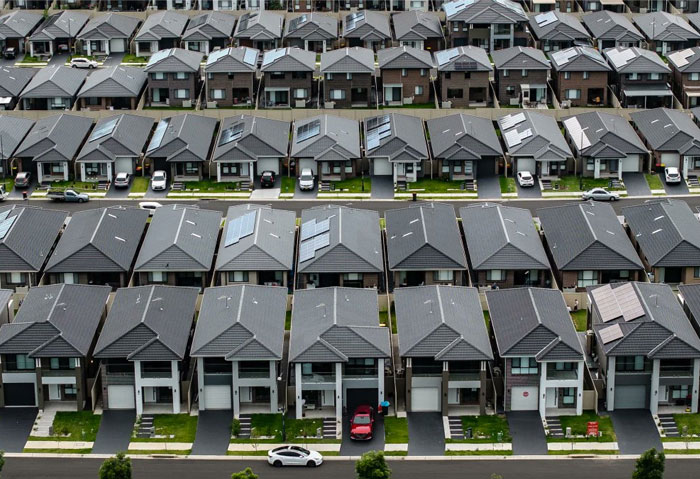
Image source: hidflect
#3 This Charming Shopfront In Camden Passage Has Been Ripped Out And Replaced With Grey Upvc Cladding And A Roller Shutter. You Guessed It… Without Planning Permission
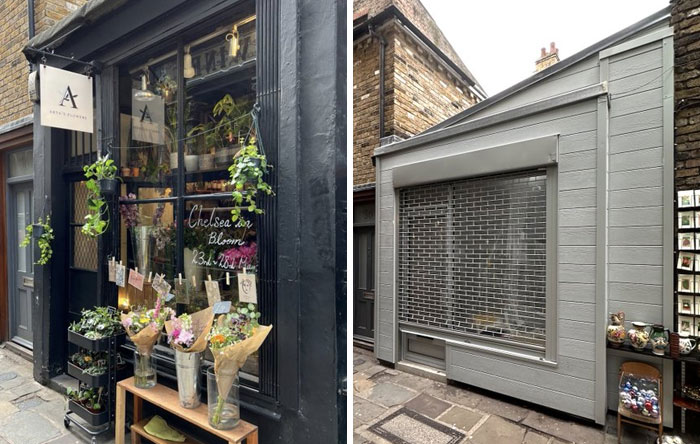
Image source: josephkazUK
#4 Breaking News: Contract For Crooked House Rebuild Goes To Taylor Wimpey!
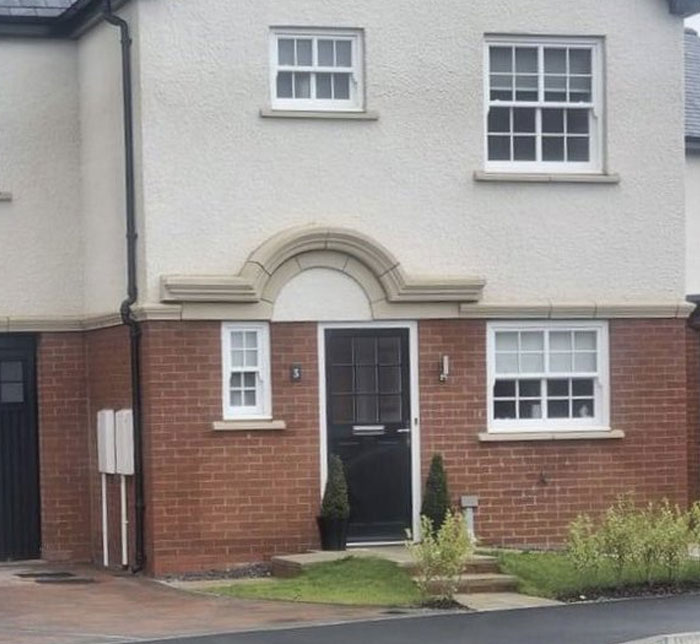
Image source: PlanningSh*t
#5 Sounds Fun!
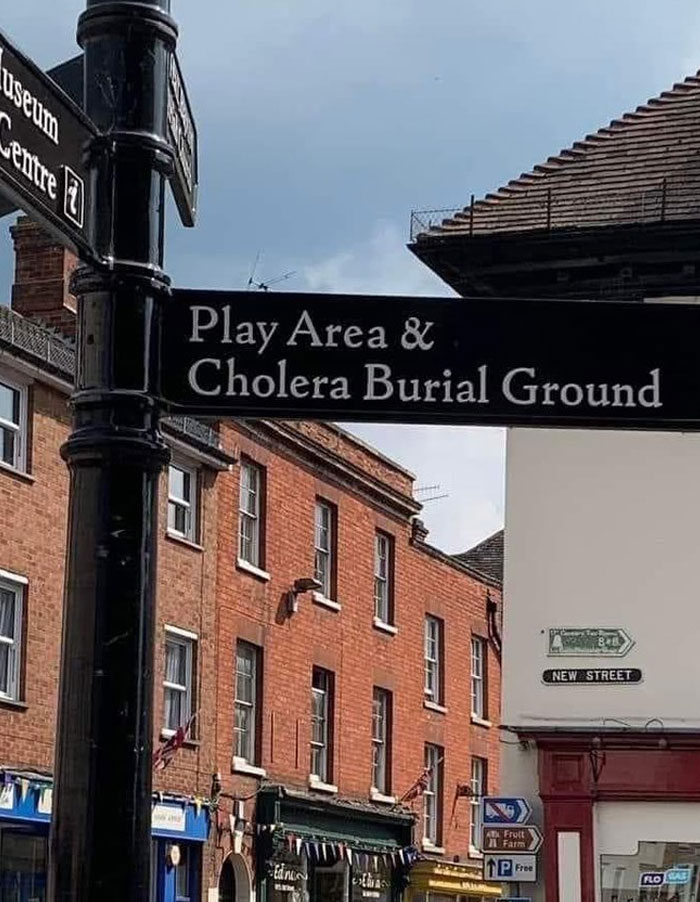
Image source: PlanningSh*t
#6 You Can’t Plant That There Mate!
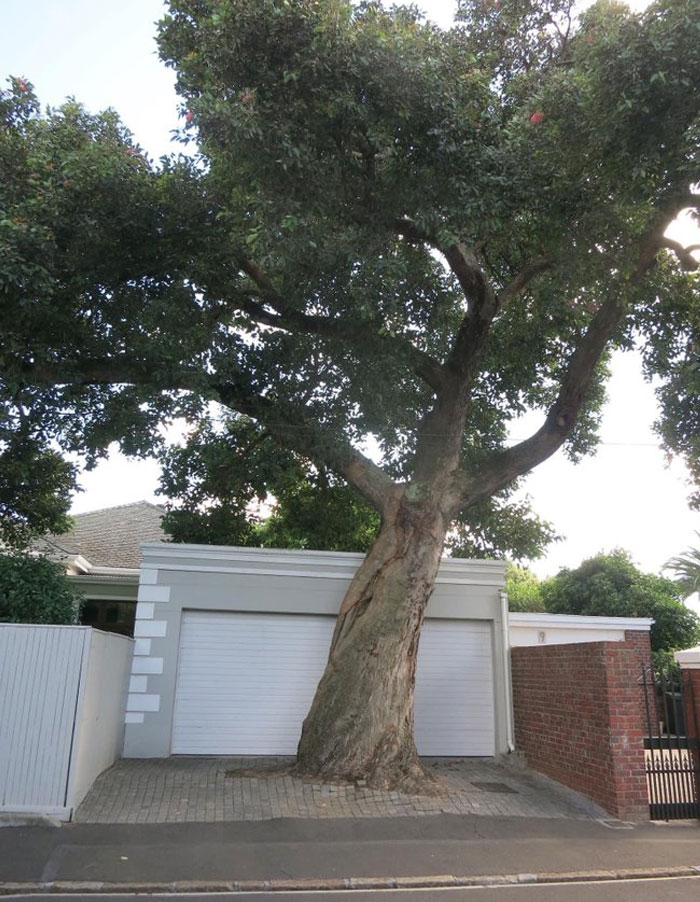
Image source: PlanningSh*t
#7 When You’re A Tram Driver, And Your Employer Says You’ve Got To Work From Home
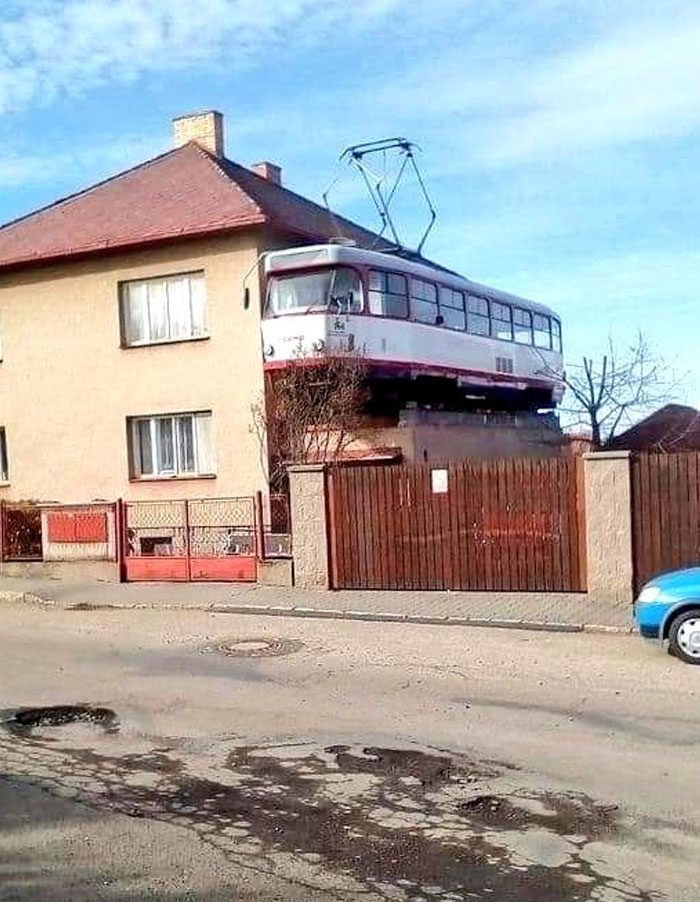
Image source: Northern_Travel
#8 Offencive!
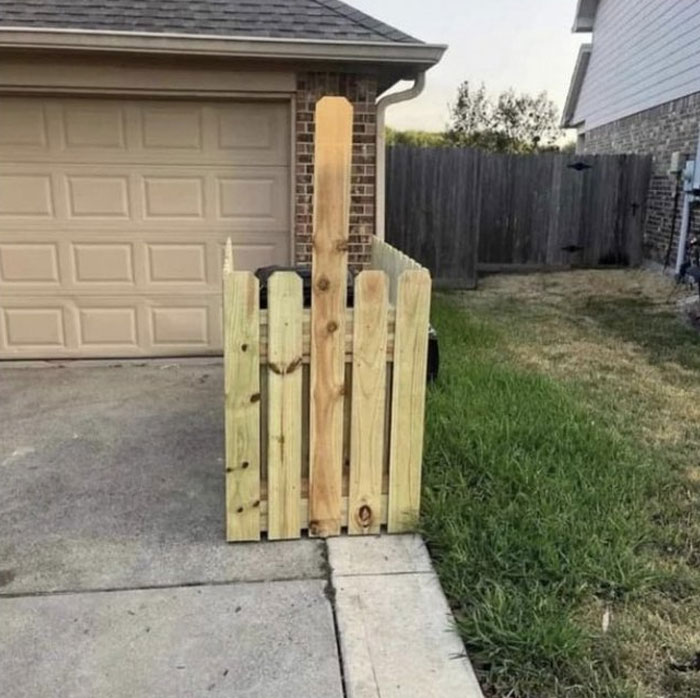
Image source: PlanningSh*t
#9 That Looks Much Better!
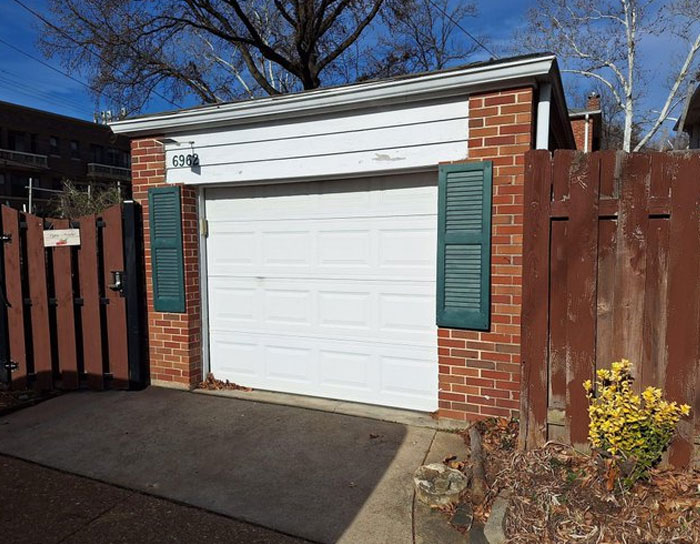
Image source: PlanningSh*t
#10 Room Without A View!
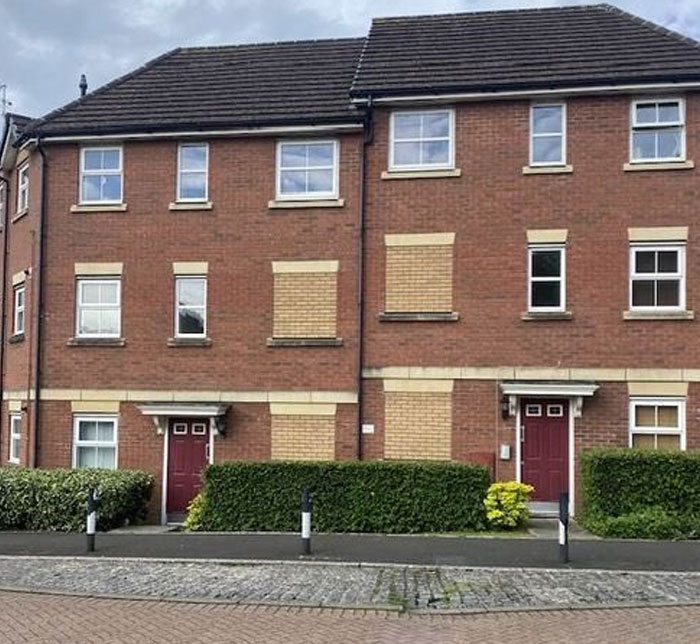
Image source: PlanningSh*t
#11 What You Doing With That Bit Left Over
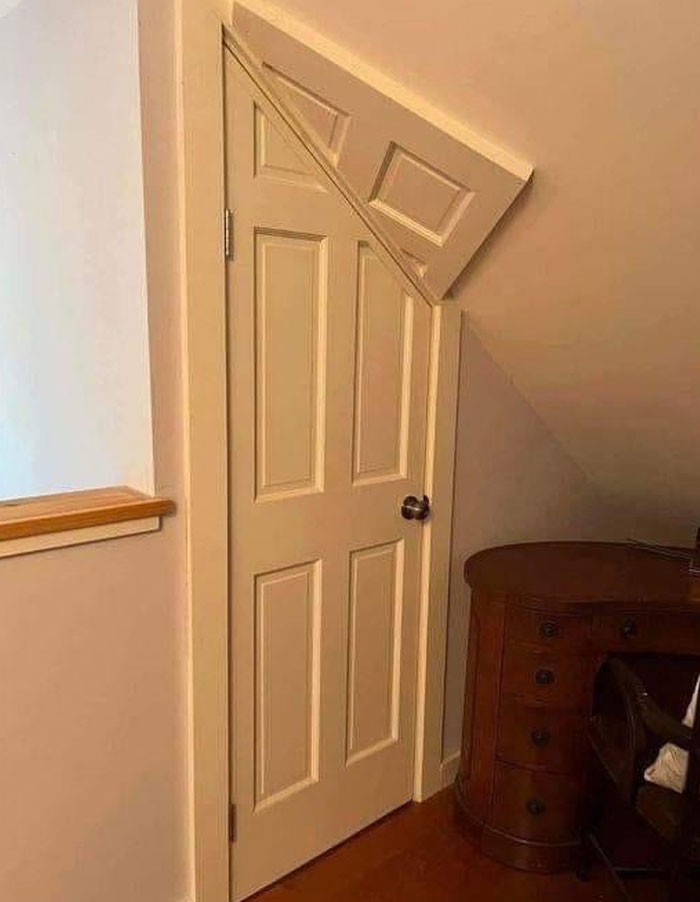
Image source: PlanningSh*t
#12 Mehbanism!
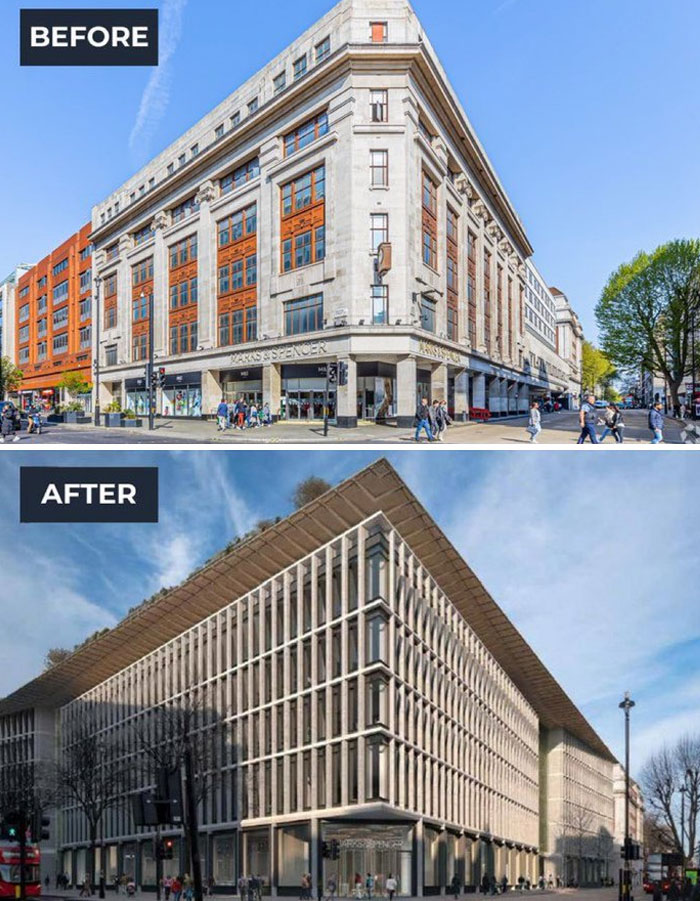
Image source: PlanningSh*t
#13 British Housing At Its Finest – Setting, Scale, Landscape, Proportion, Details, And Finesse All Completely Absent!
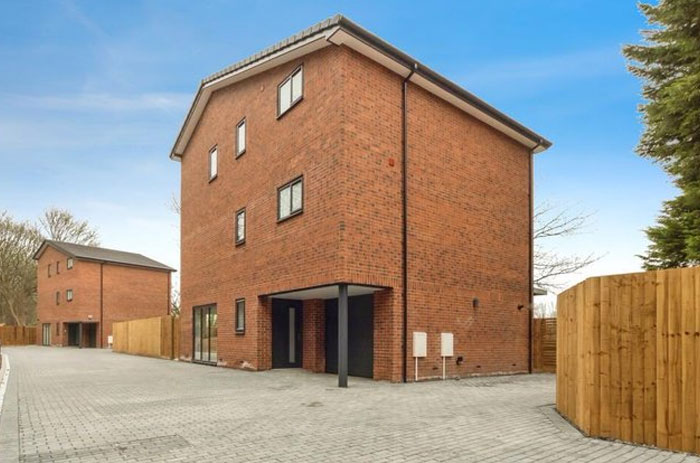
Image source: PlanningSh*t
#14 Corridoors!
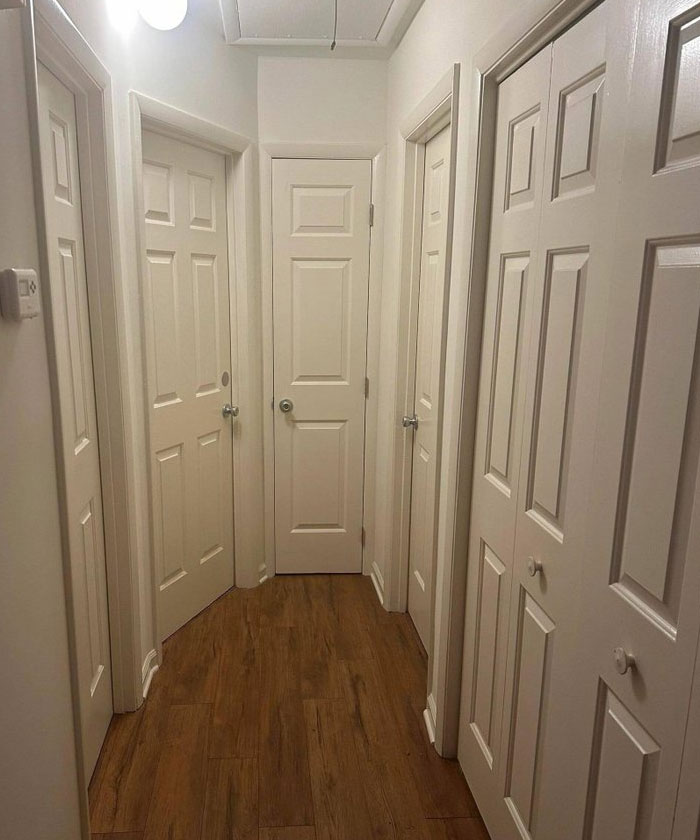
Image source: PlanningSh*t
#15 The Bulls [butt]!
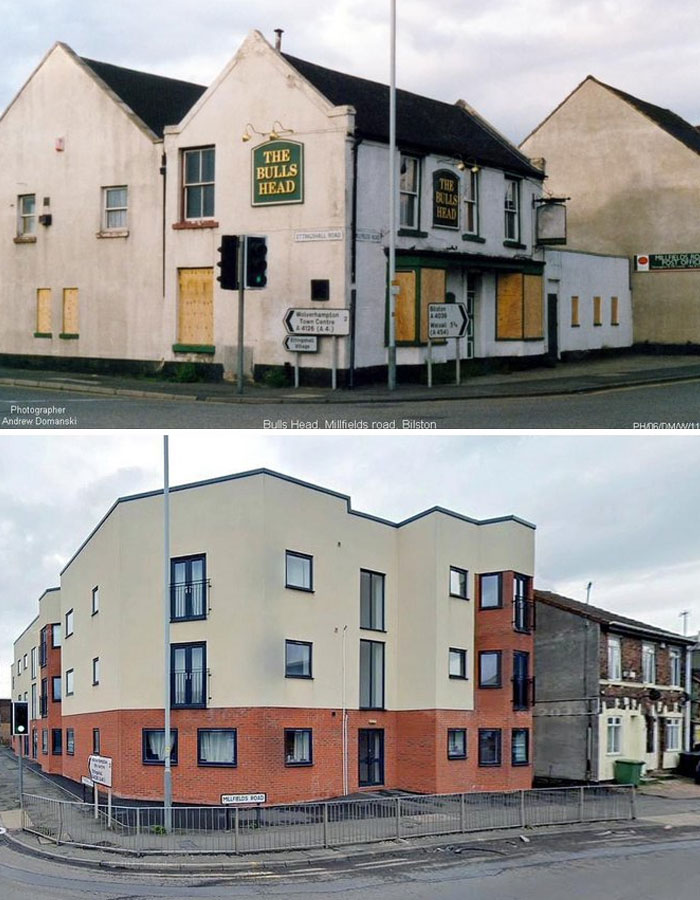
Image source: PlanningSh*t
#16 Rest And Enjoy The View!
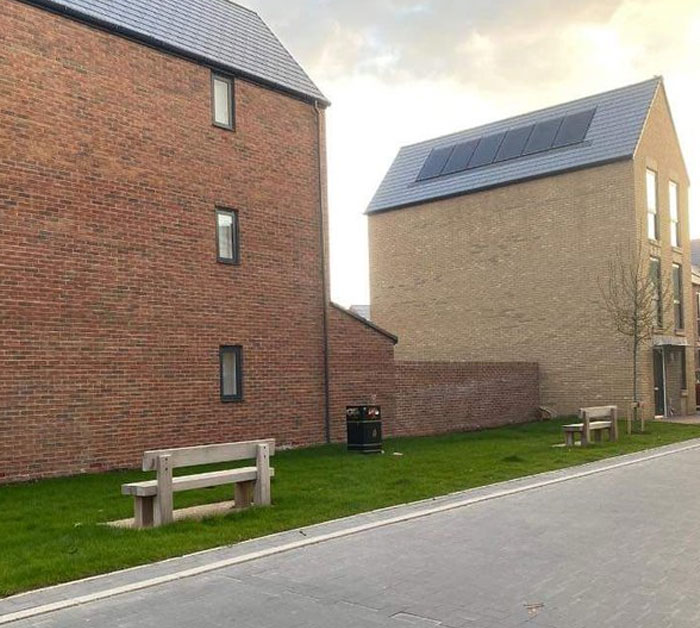
Image source: PlanningSh*t
#17 Those Bollards Should Keep Their Car Secure
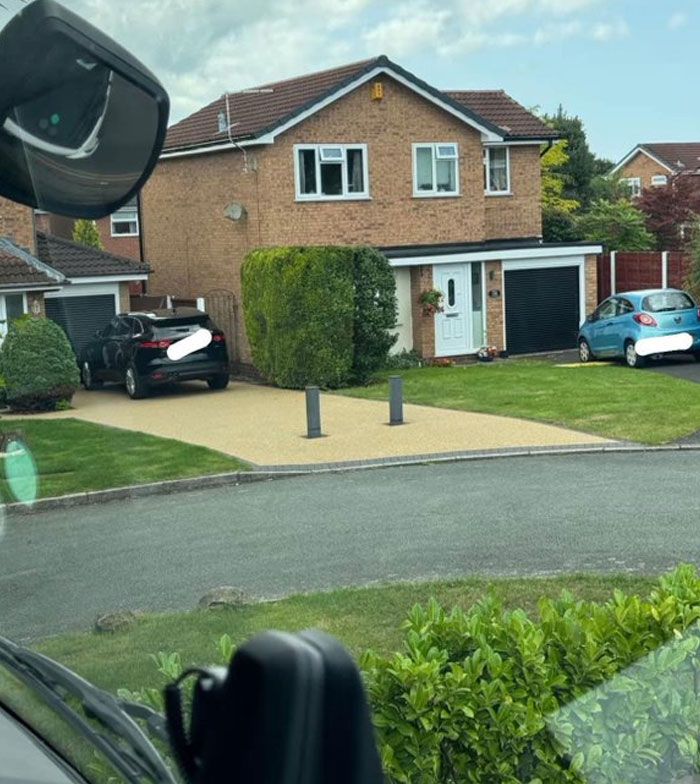
Image source: drhingram
#18 Holding Out
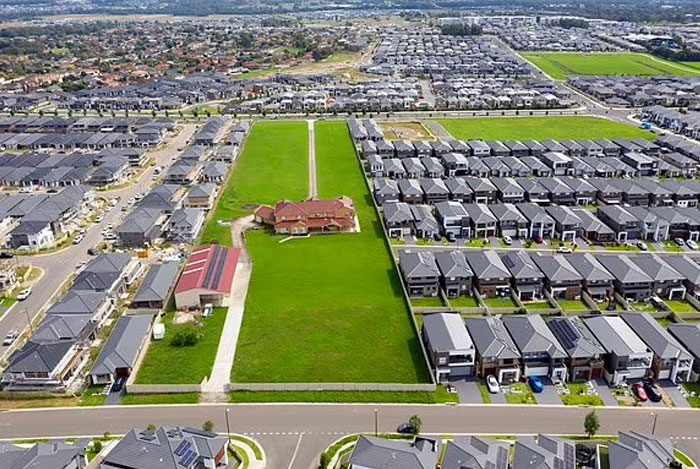
Image source: PlanningSh*t
#19 Having Delivered The Building But Left The Trailer Unit It Came On Behind!
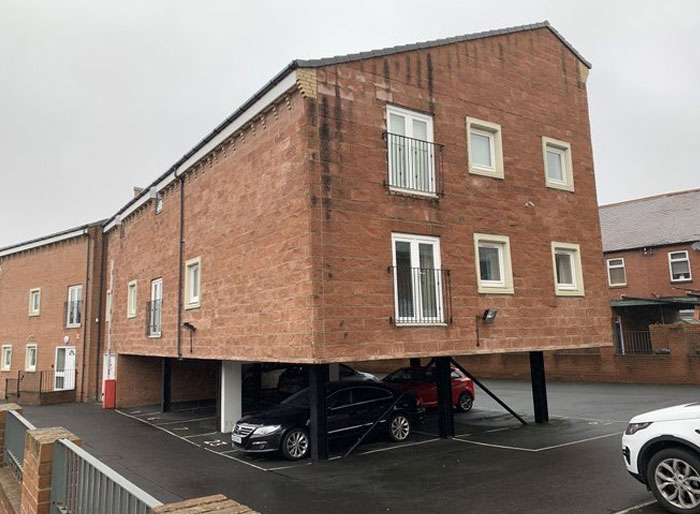
Image source: PlanningSh*t
#20 Some People Just Want To See The World Burn!
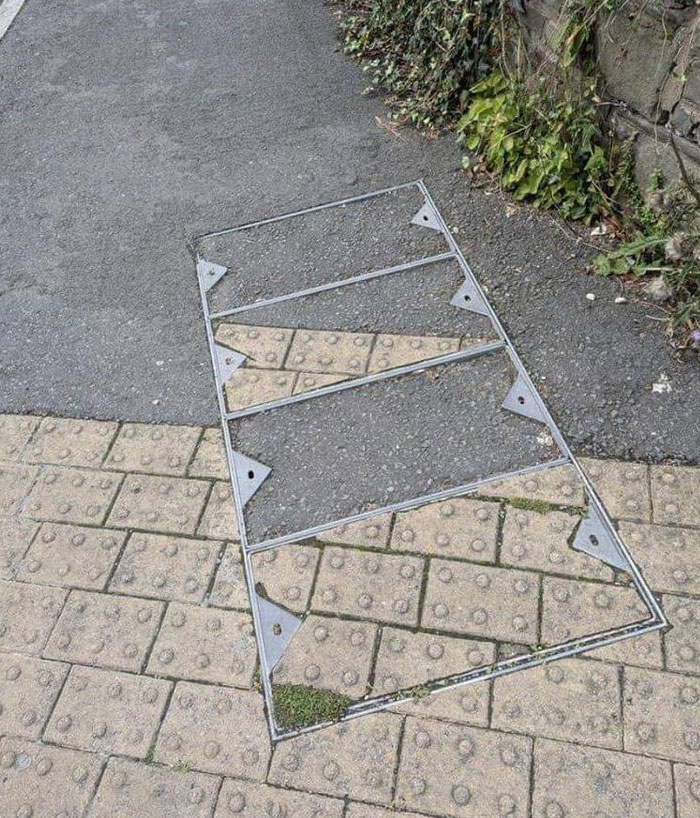
Image source: PlanningSh*t
#21 Offf!
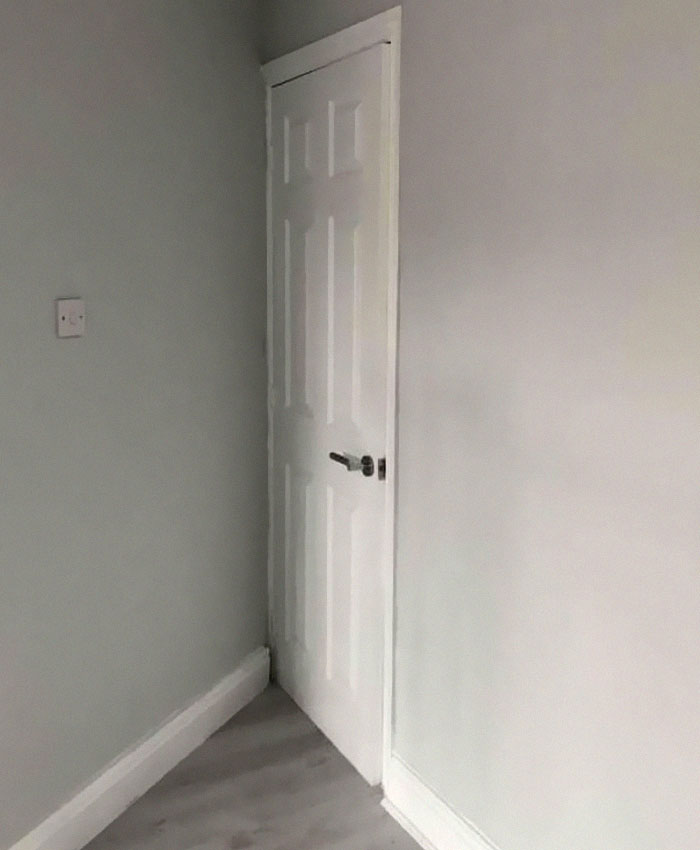
Image source: PlanningSh*t
#22 Quite Possibly The Most Depressing Garden I Have Ever Seen – As If The Parents In Their Spotless Marble Perfect House Had To Make One Tiny Concession To The Children And Created The Smallest Saddest Patch Of Fun Possible
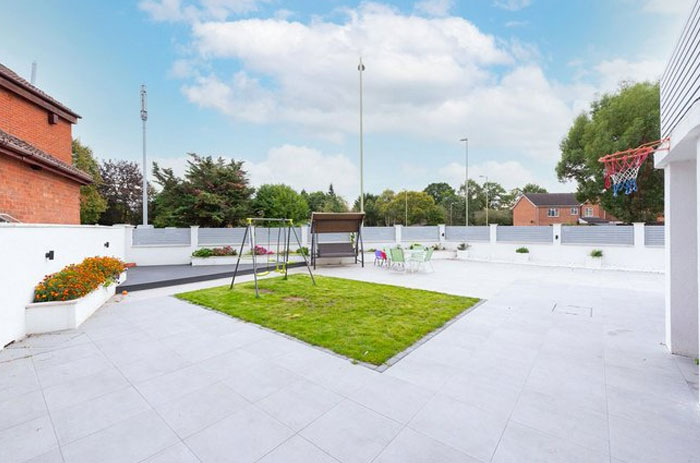
Image source: ianvisits
#23 Happy Bright, Shiny, Stick-On, Grey, Plastic, New Year Everyone!
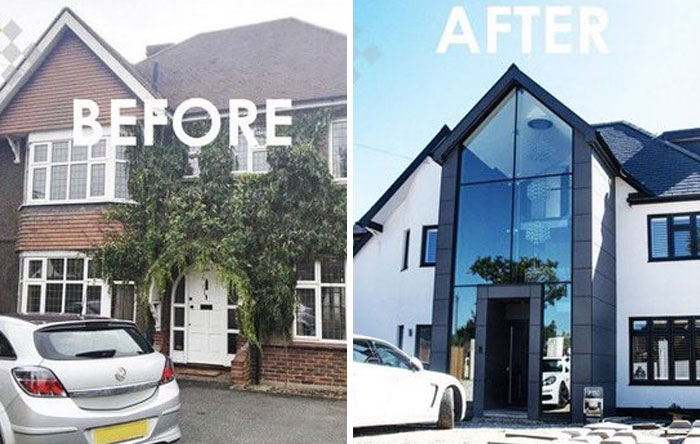
Image source: PlanningSh*t
#24 What Fresh Hell Is This!
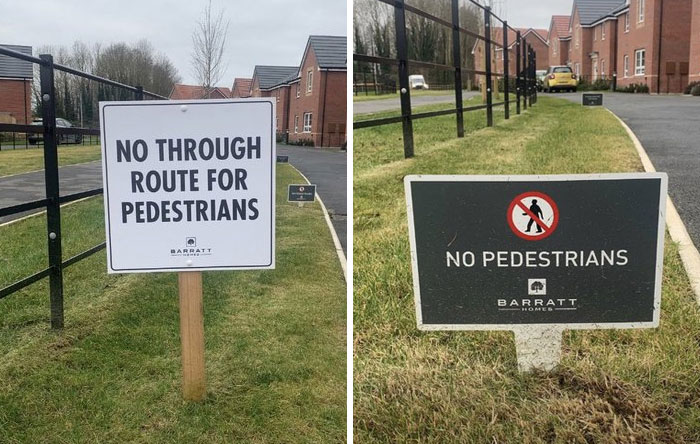
Image source: PlanningSh*t
#25 Tarmageddon!
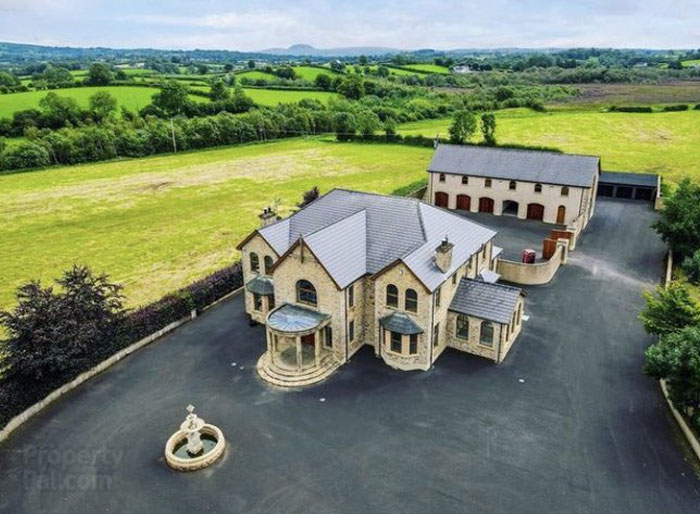
Image source: PlanningSh*t
#26 Some People Just Like To Watch The World Burn!
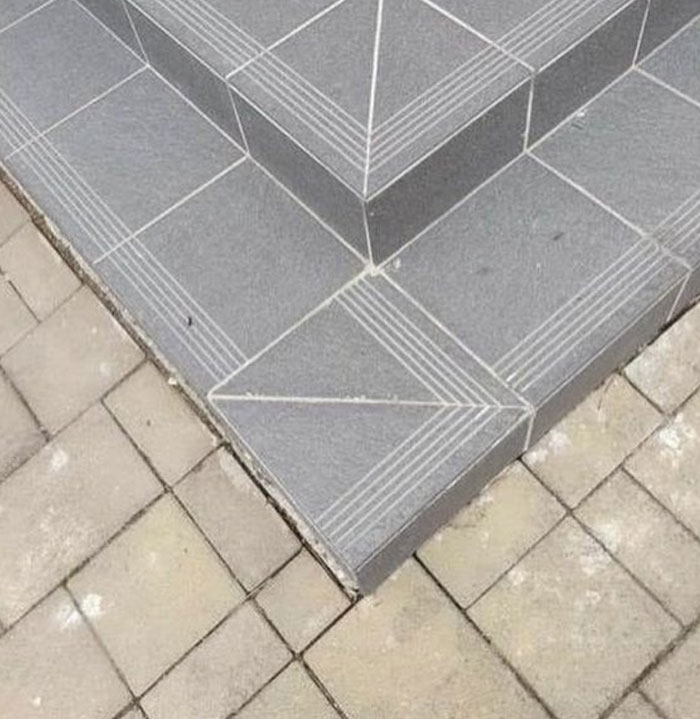
Image source: PlanningSh*t
#27 Who Needs Trees And All That Green Nonsense!
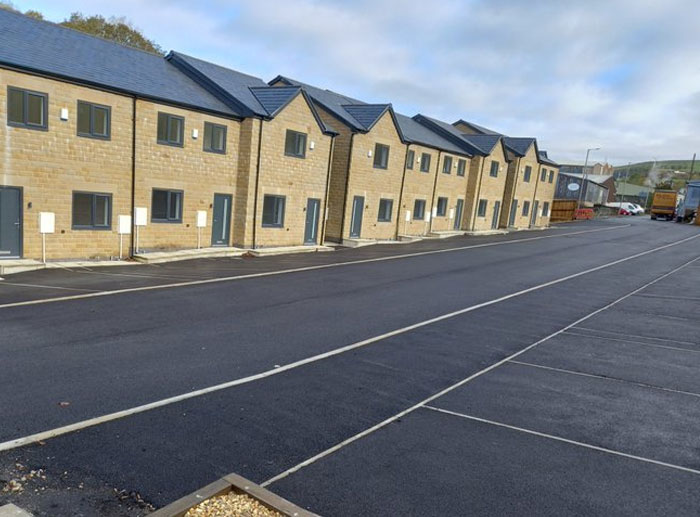
Image source: PlanningSh*t
#28 Cut And Paste Streetscape!
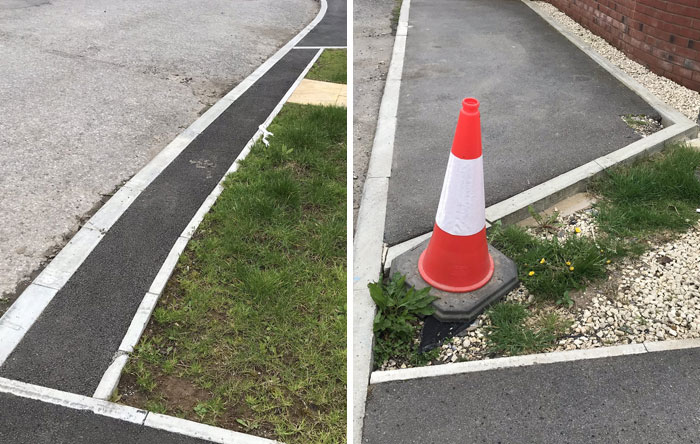
Image source: PlanningSh*t
#29 Wildlife vs. Wildstrife!
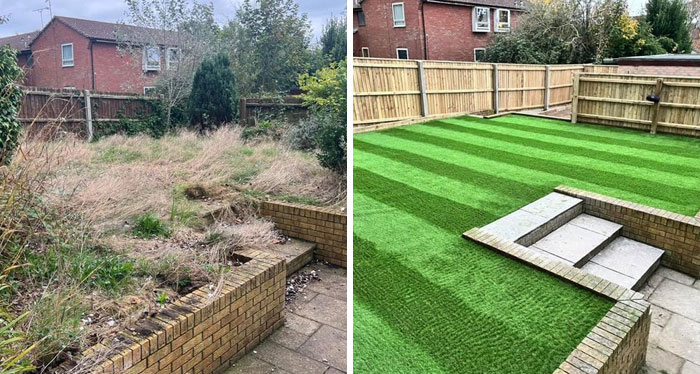
Image source: PlanningSh*t
#30 “I’ve Got A Mate Who’ll Knock That Up For Half The Price!”
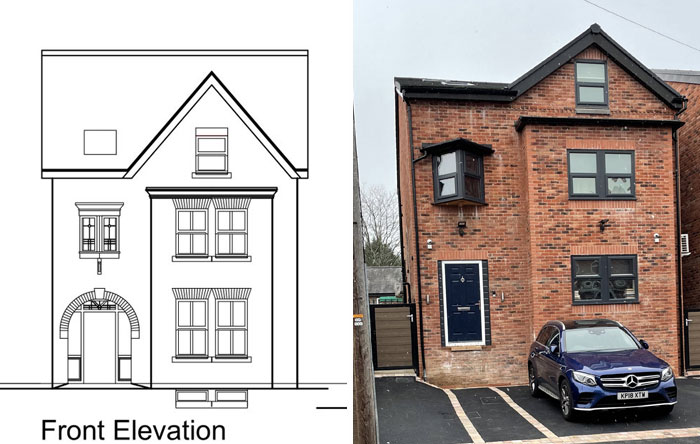
Image source: PlanningSh*t
#31 Hmm
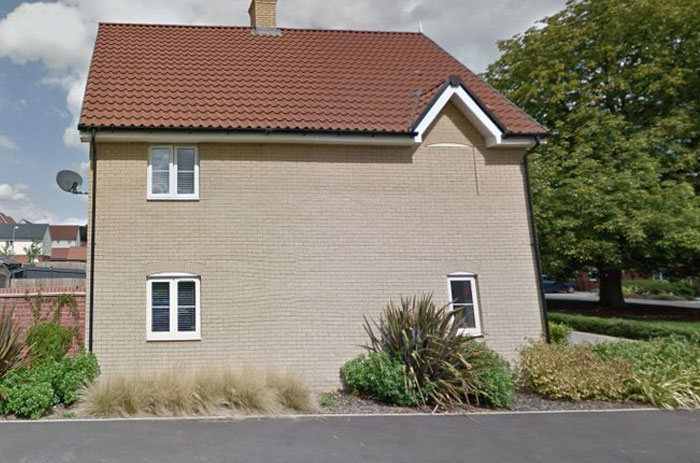
Image source: PlanningSh*t
#32
So… had laminate flooring laid in the bathroom.. removed the toilet to get the floor laid properly.. a couple of hours later.. the carpet fitter come and laid a new carpet in the next room we come home and I moved the toilet to find this !!!! …
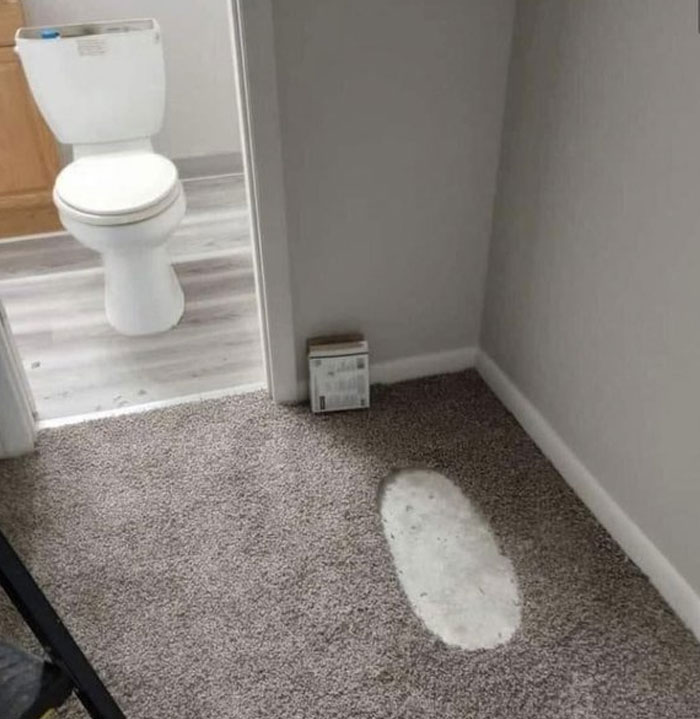
Image source: PlanningSh*t
#33 Responds Positively To Its Historic Context!
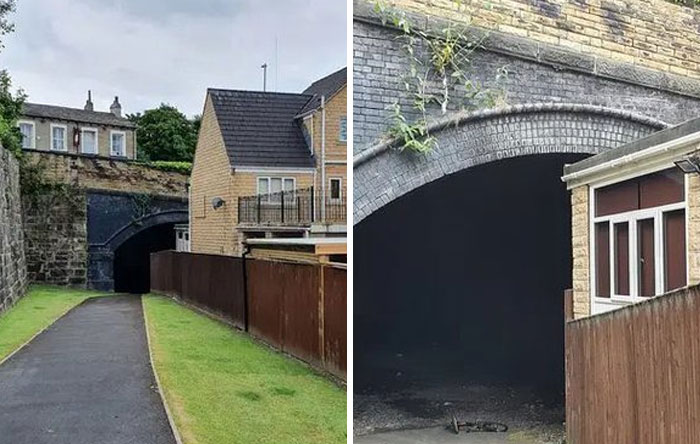
Image source: PlanningSh*t
#34 This Weeks Nerdy Fascination Has Been House Doors On Buses. Didn’t Know This Was Even A Thing

Image source: PlanningSh*t
#35 What Vent!!
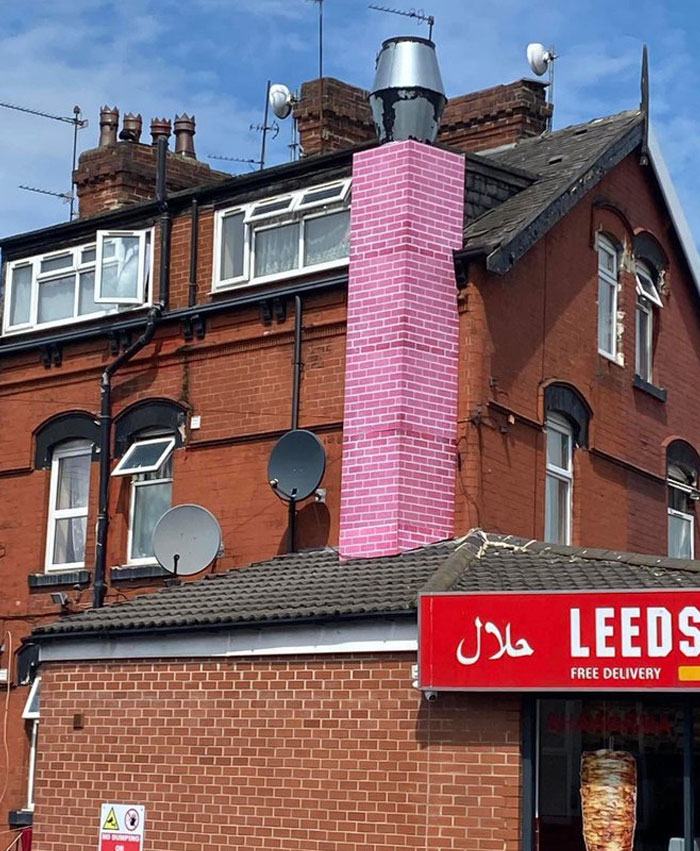
Image source: PlanningSh*t
#36 We Want A More Modern Look … Yes A Small Municipal Crematorium Would Be Fine!
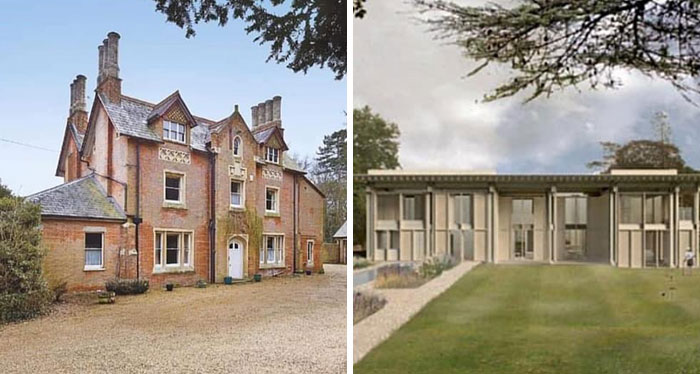
Image source: PlanningSh*t
#37 Angel Square Islington, Before And After. The Previous Building Wasn’t Perfect, But With Upgrading And An Activated Street Frontage, It Had More To Give
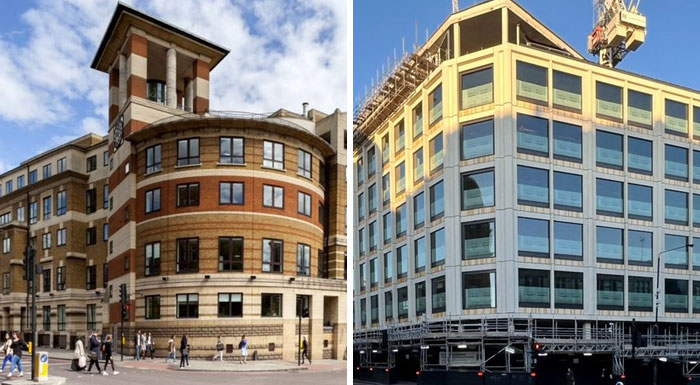
Image source: OliMarshall85
#38 Placement!

Image source: PlanningSh*t
#39 Summerhouse With Views!
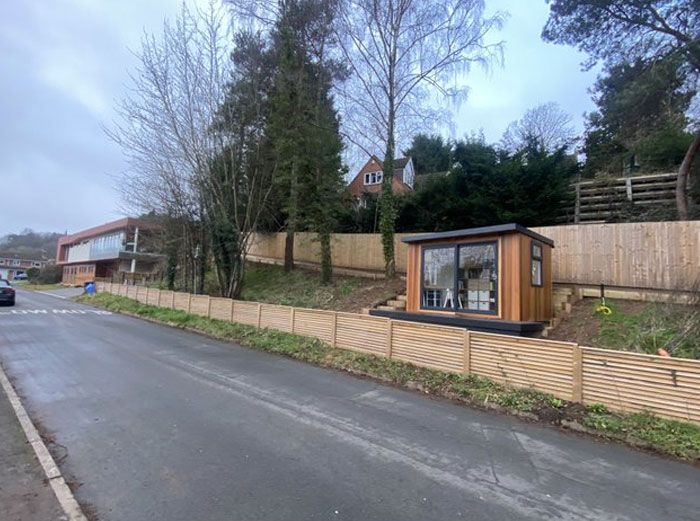
Image source: PlanningSh*t
#40
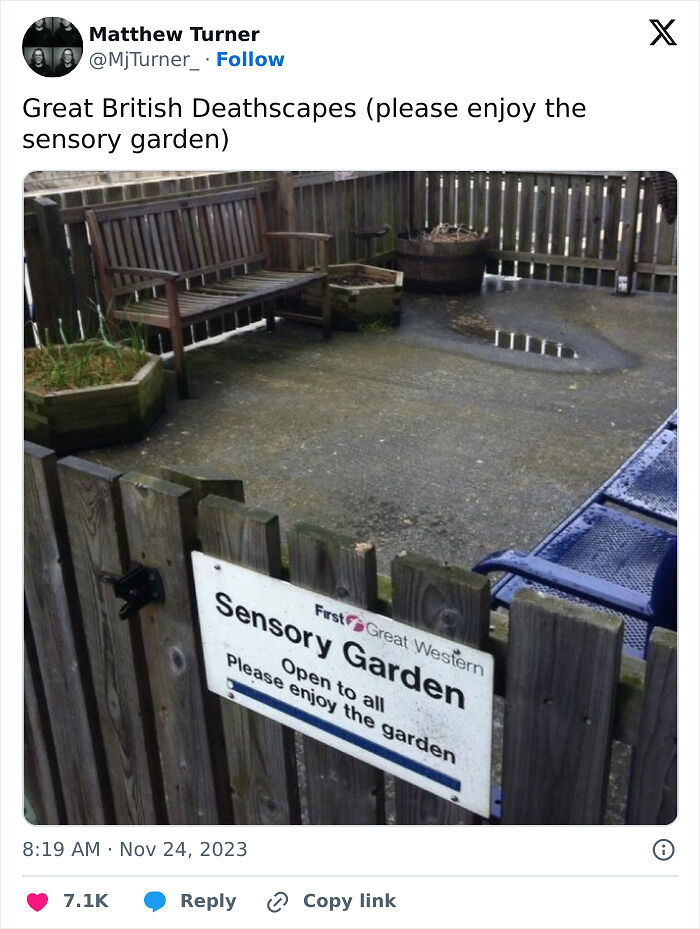
Image source: MjTurner_
#41 I Can See Clearly Now!
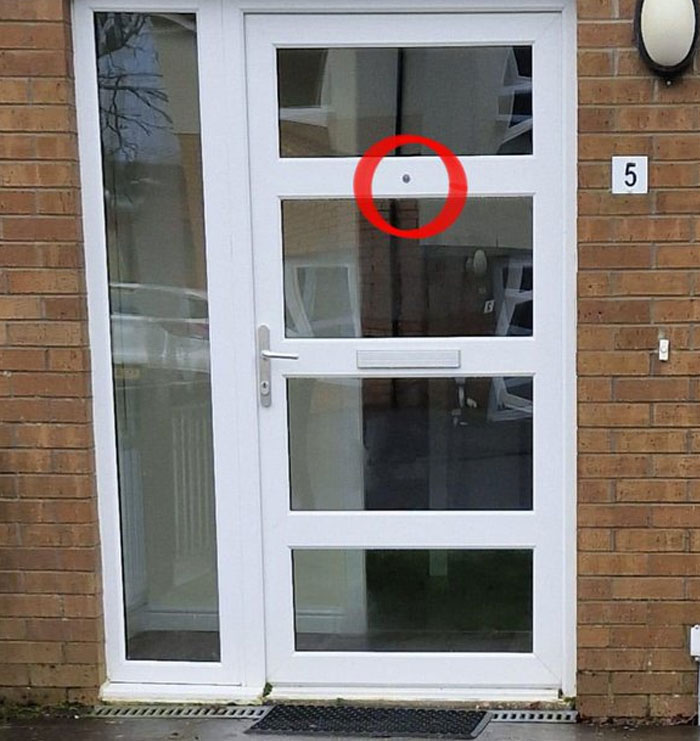
Image source: PlanningSh*t
#42 Can We Have All The Things!
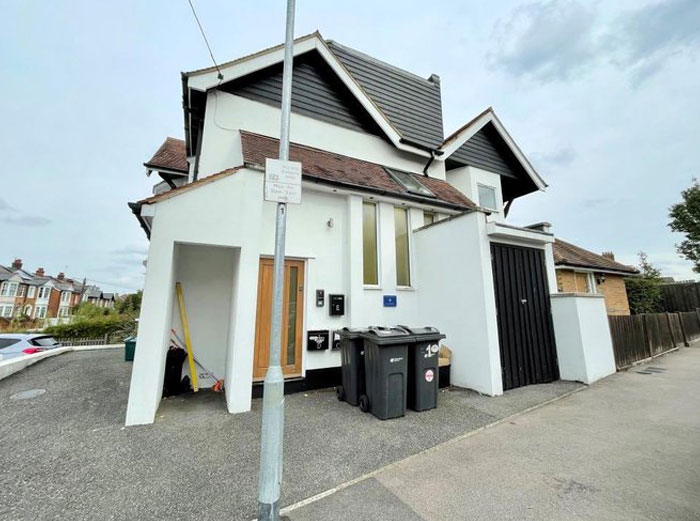
Image source: PlanningS*it
#43 You Ain’t Seen Me, Right!
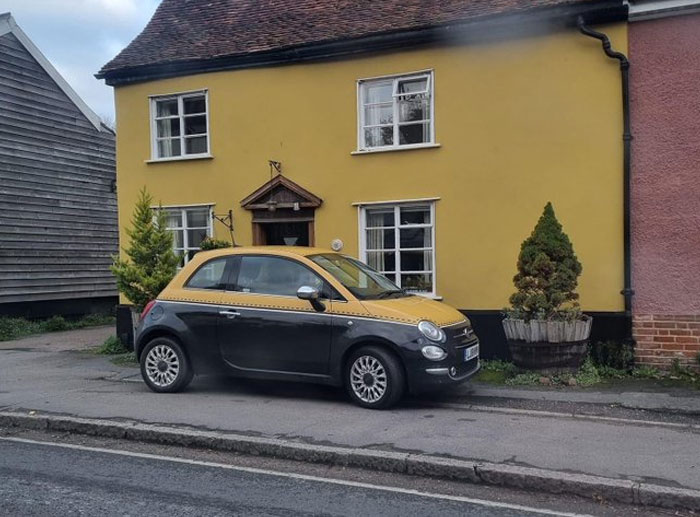
Image source: PlanningSh*t
#44
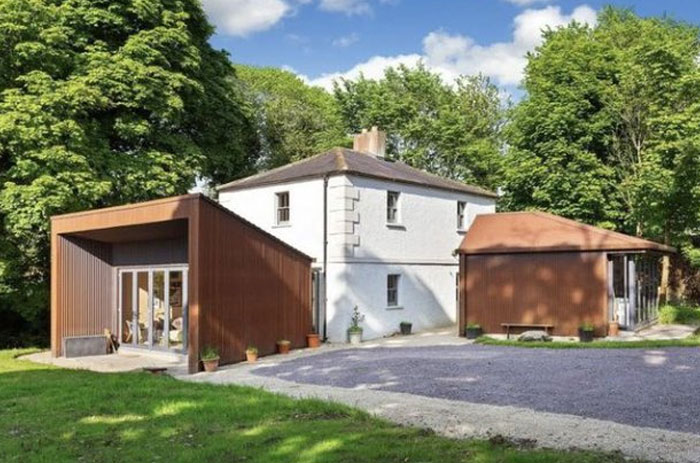
Image source: PlanningSh*t
#45 Stage Set Architecture
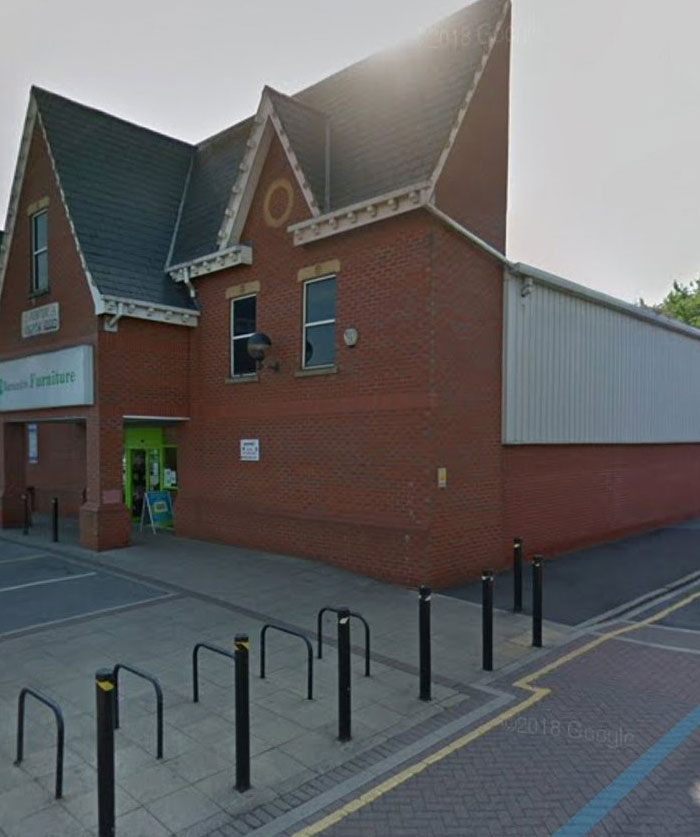
Image source: PlanningSh*t
#46 The Porch Comes With A Small House Extension To The Rear!
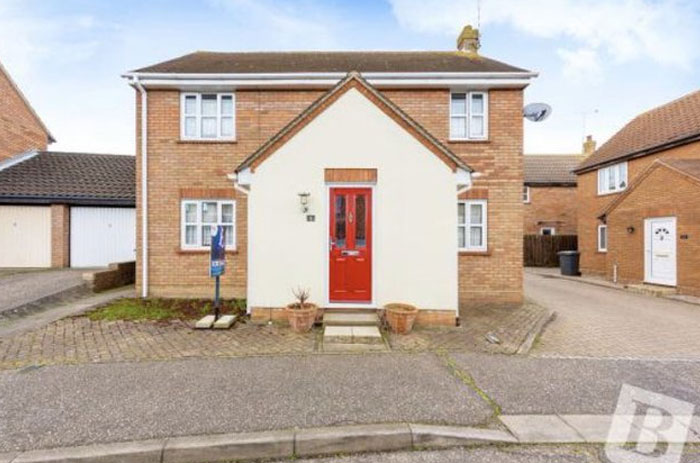
Image source: PlanningSh*t
#47 Don’t You Just Love A Bit Of Detailing!

Image source: PlanningSh*t
#48 Courtesy Of Cockitup Construction Ltd. Via Lots Of You
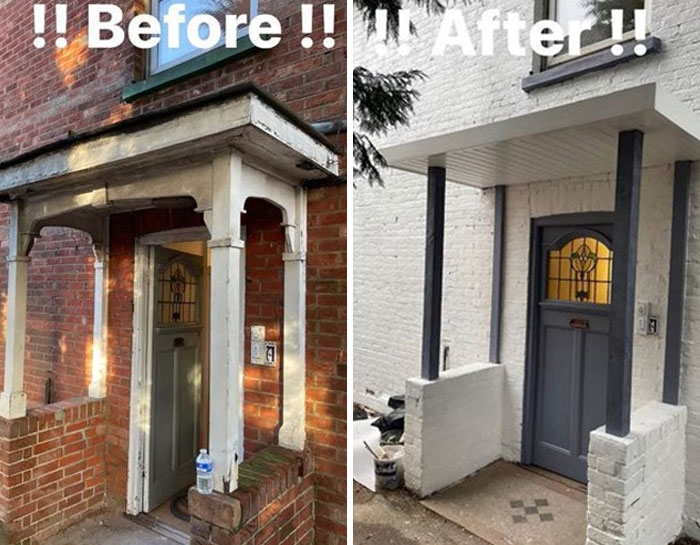
Image source: PlanningSh*t
#49 Did You Ever Think You’d See The Day ? The Mysterious Steps Of Lawn. Manchester
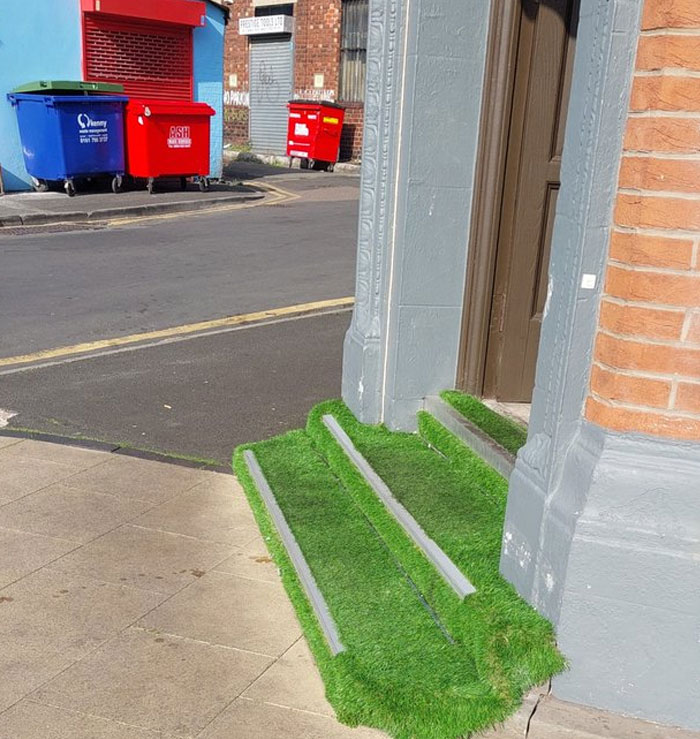
Image source: dhulston
#50 “Adds Visual Interest”
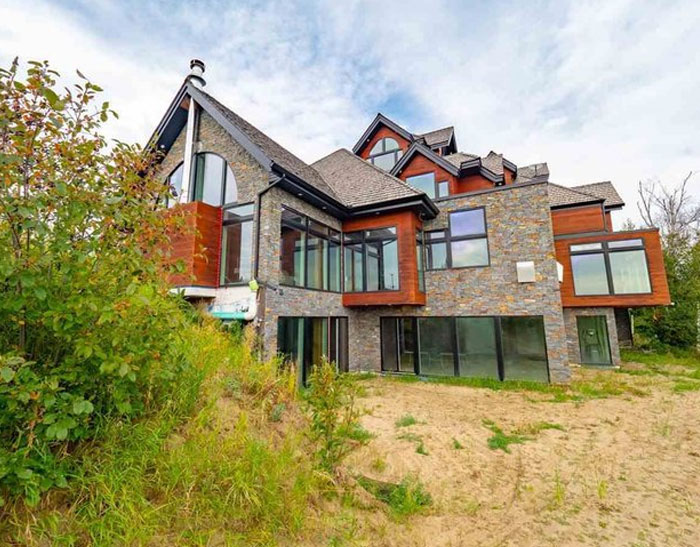
Image source: PlanningSh*t
#51 Build Back Better!
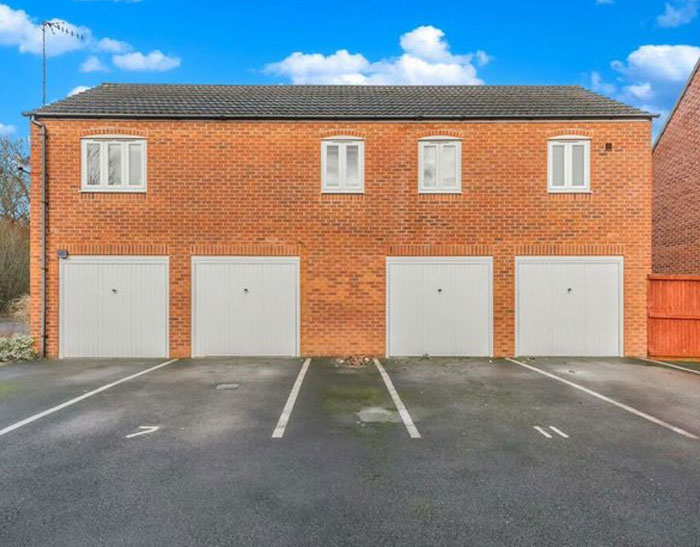
Image source: PlanningSh*t
#52 Can’t Believe Someone Did This To The Art Deco Building On Commercial Street. Who Paints Portland Stone?
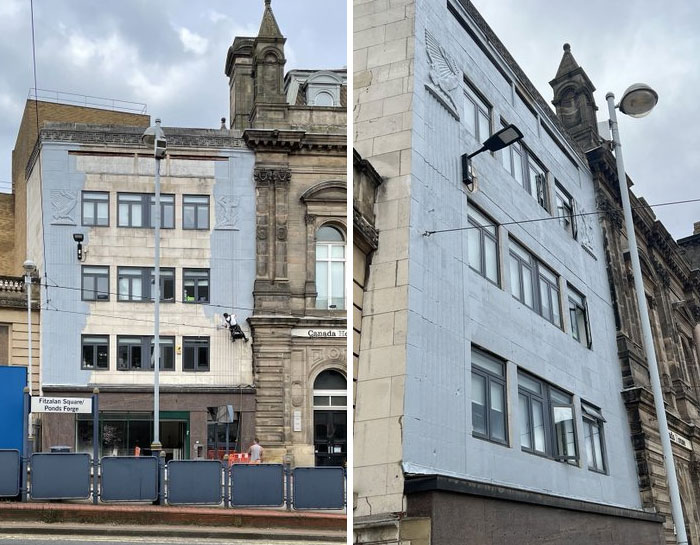
Image source: Pott_Shrigley_
#53 What The Actual Hell
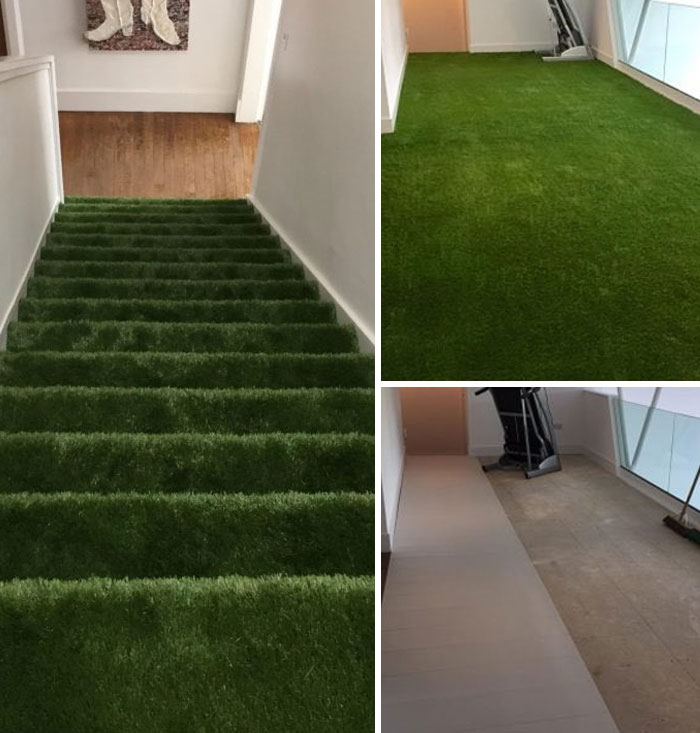
Image source: PlanningSh*t
#54 There Are Levels!
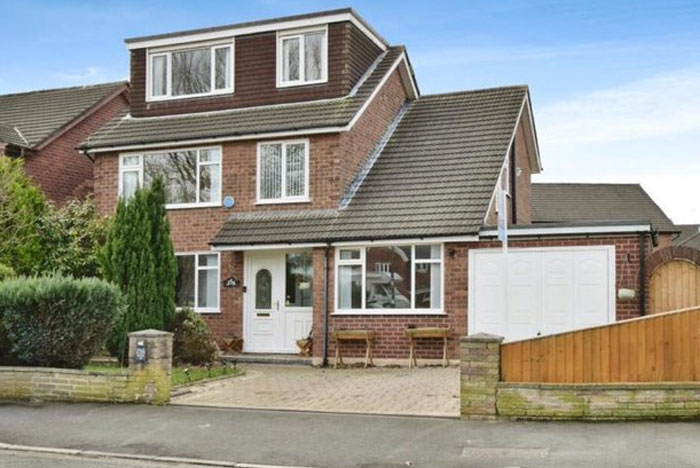
Image source: PlanningSh*t
#55
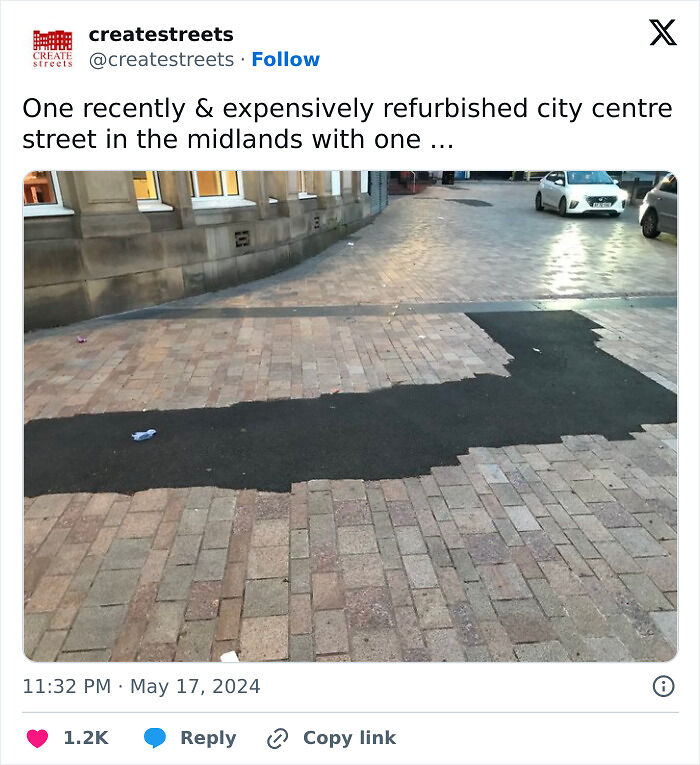
Image source: createstreets
#56
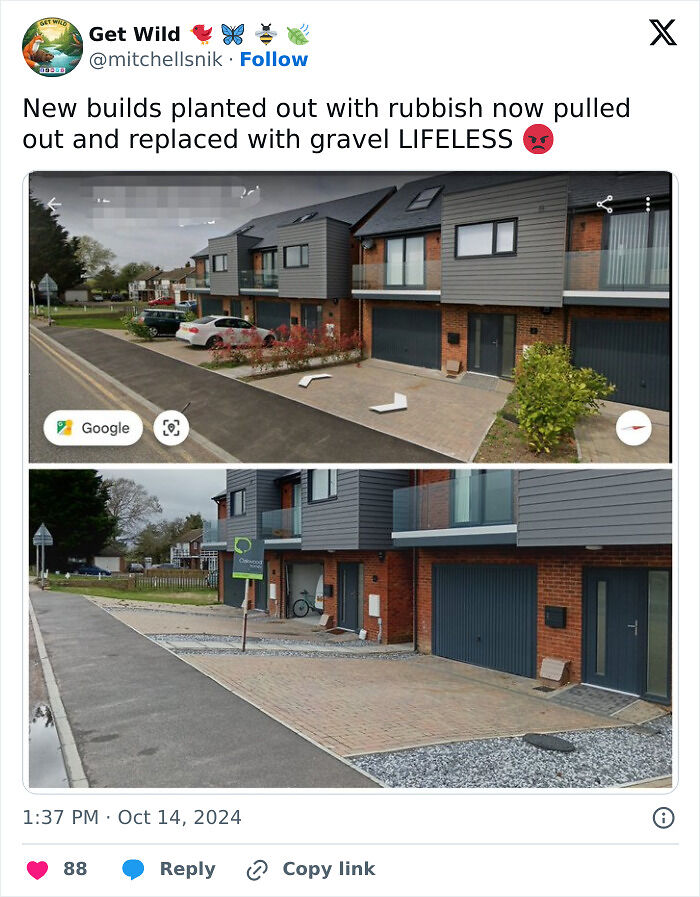
Image source: mitchellsnik
#57
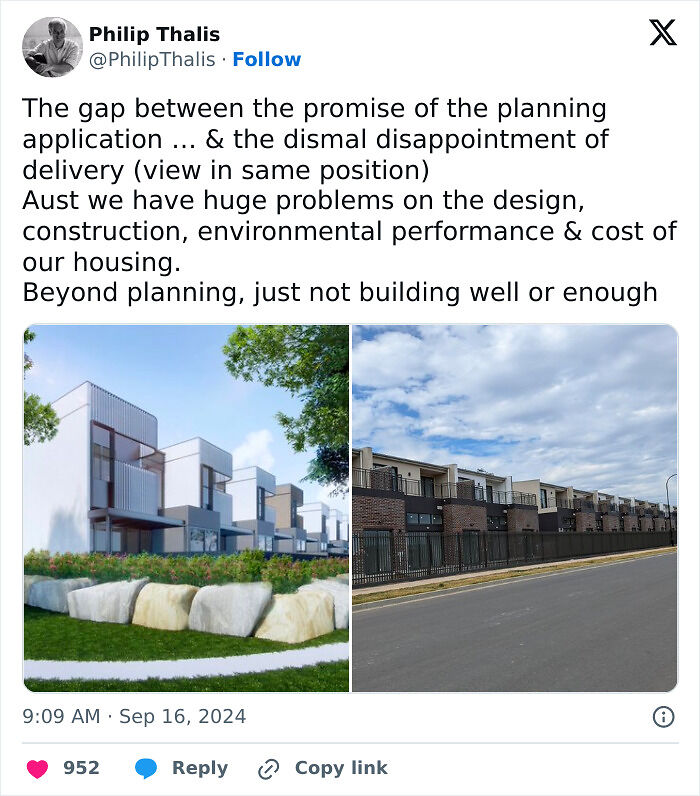
Image source: PhilipThalis
#58
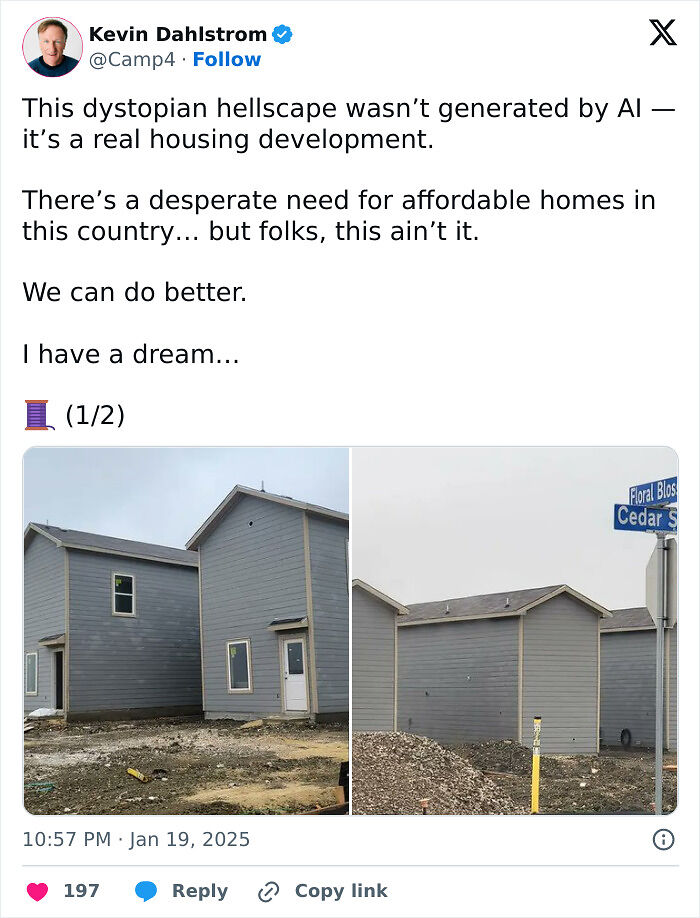
Image source: Camp4
#59 When Cars And Bin Lorries Are Your Primary Design Consideration
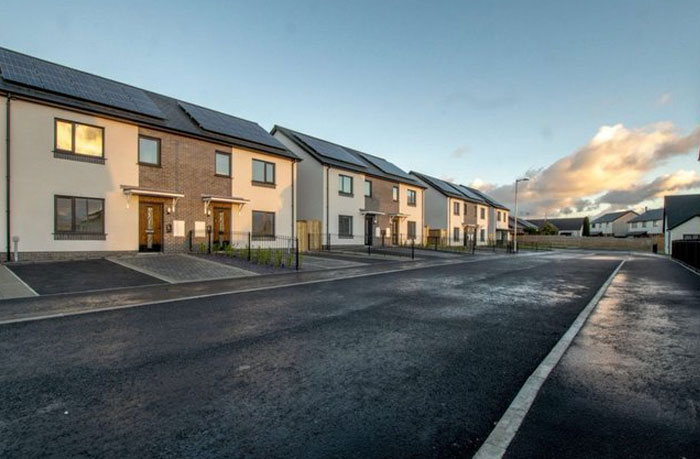
Image source: PlanningSh*t
#60 Local Vindictiveness!
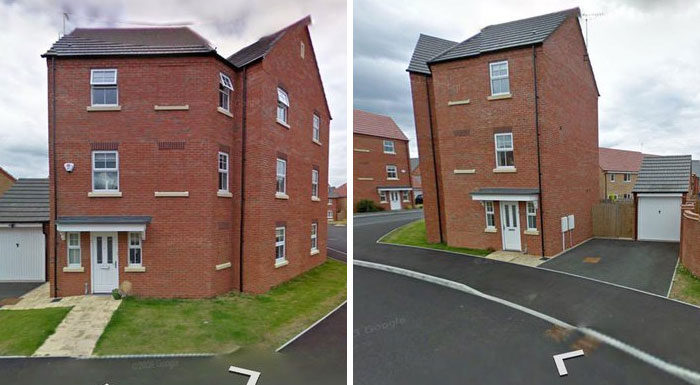
Image source: PlanningSh*t
#61 Getting Strong Gp Surgery Vibes From This House!
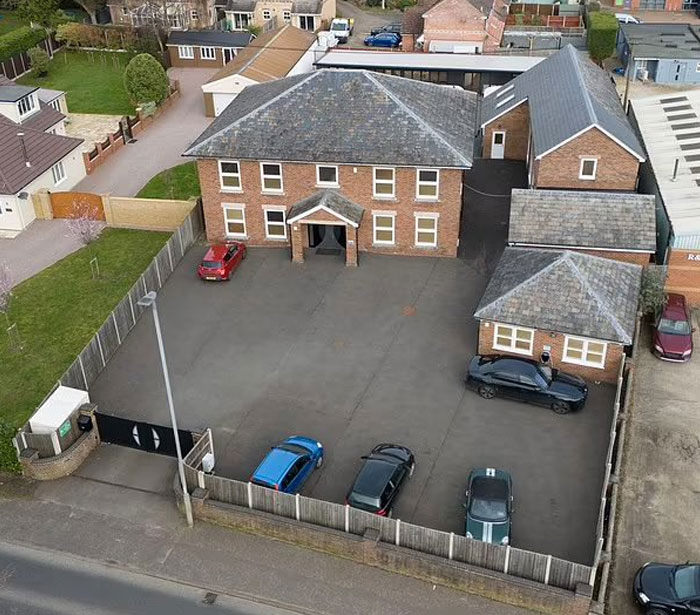
Image source: PlanningSh*t
#62 Tell Me What Windows Would You Like? Yes Please!
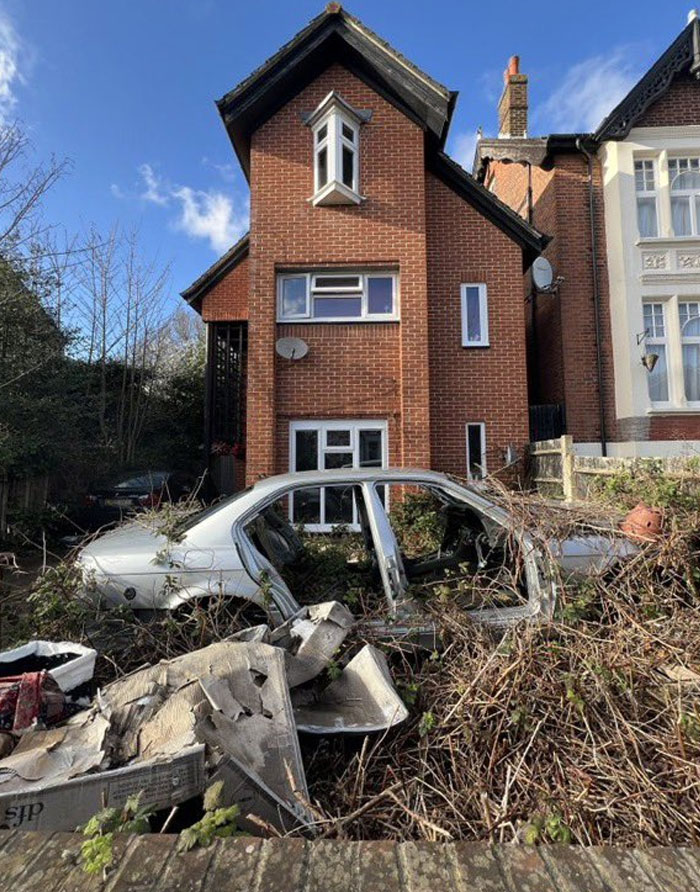
Image source: PlanningSh*t
#63 But Of Course!
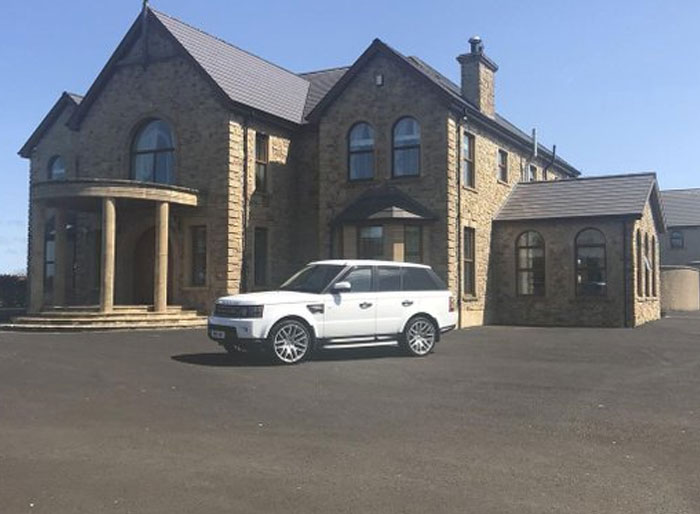
Image source: PlanningSh*t
#64 Biodiversity Not Gain!
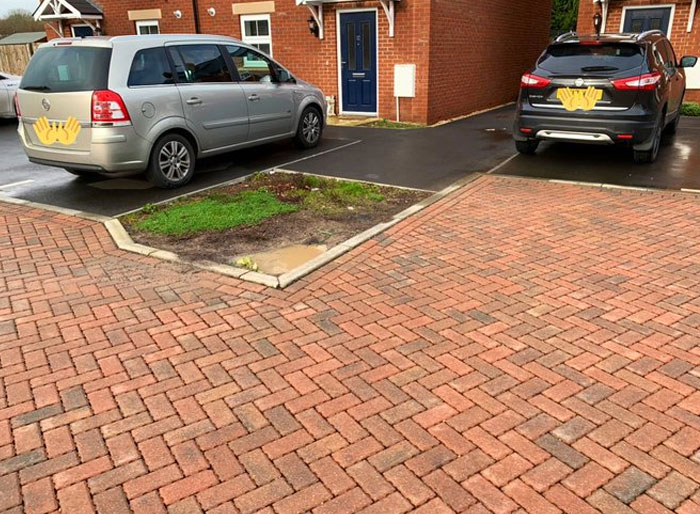
Image source: PlanningSh*t
#65
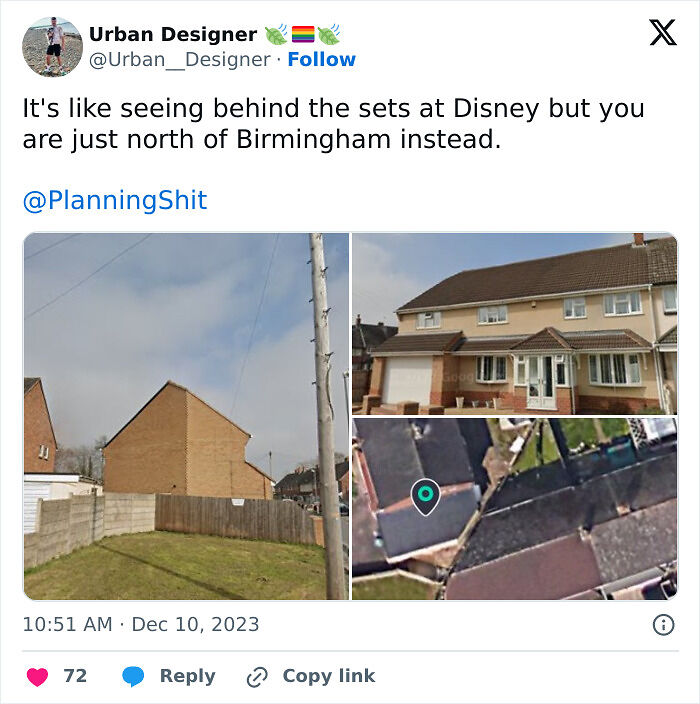
Image source: Urban__Designer
#66
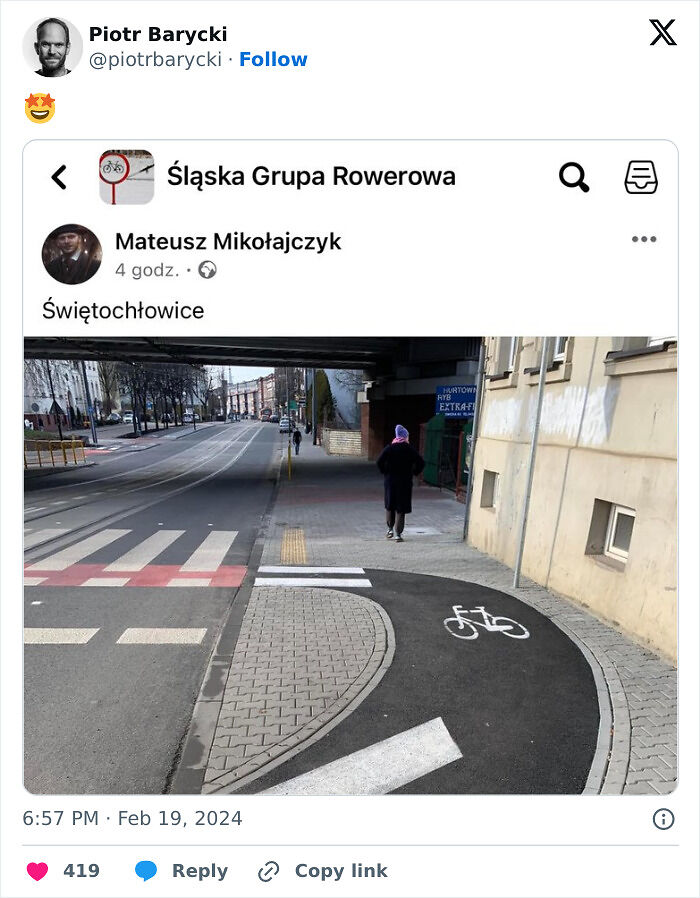
Image source: piotrbarycki
#67 Blandscaping!
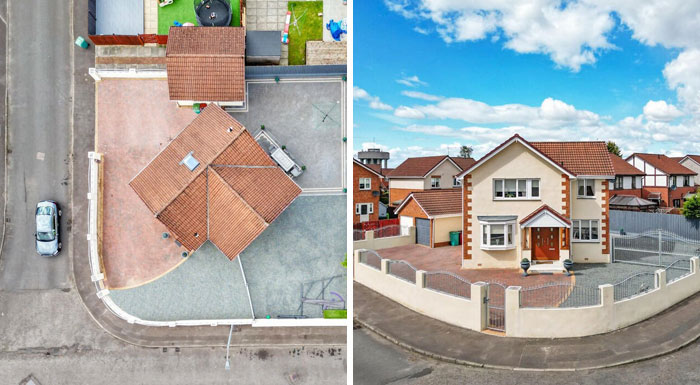
Image source: PlanningSh*t
#68 Somethings Off!
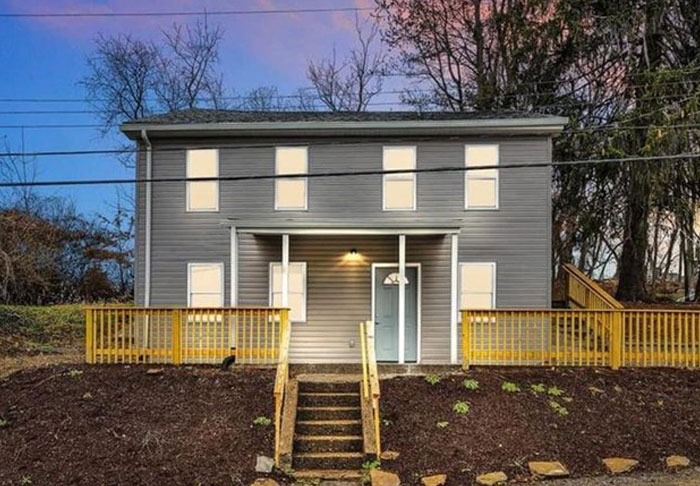
Image source: PlanningSh*t
#69 What Have We Here!
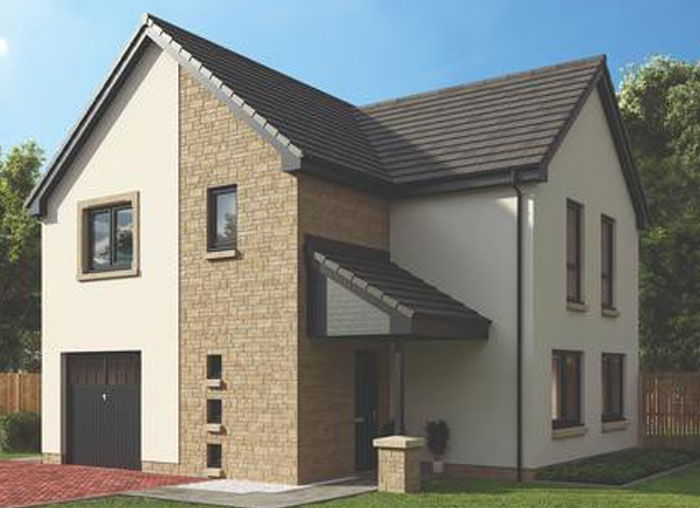
Image source: PlanningSh*t
#70 Signed, Sealed And Delivered!
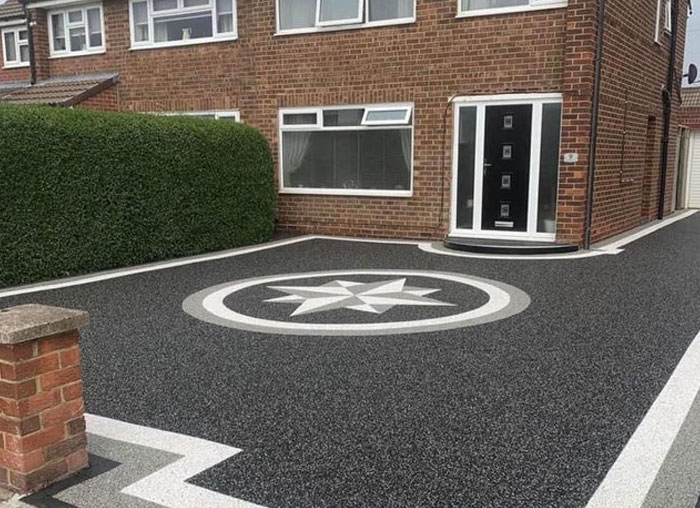
Image source: PlanningSh*t
#71 The Rules Of Second Floor Club Are That You Do Not Talk About What Happens In Second Floor Club
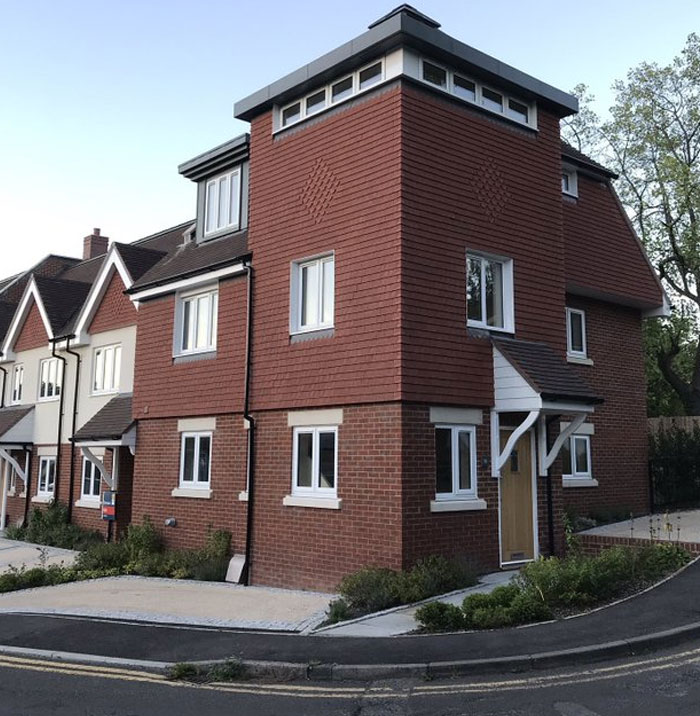
Image source: PlanningSh*t
#72 1666: Imagine The Wonderful Doors That Will Adorn This Entrance In Its 350+ Yr Lifespan 2024:
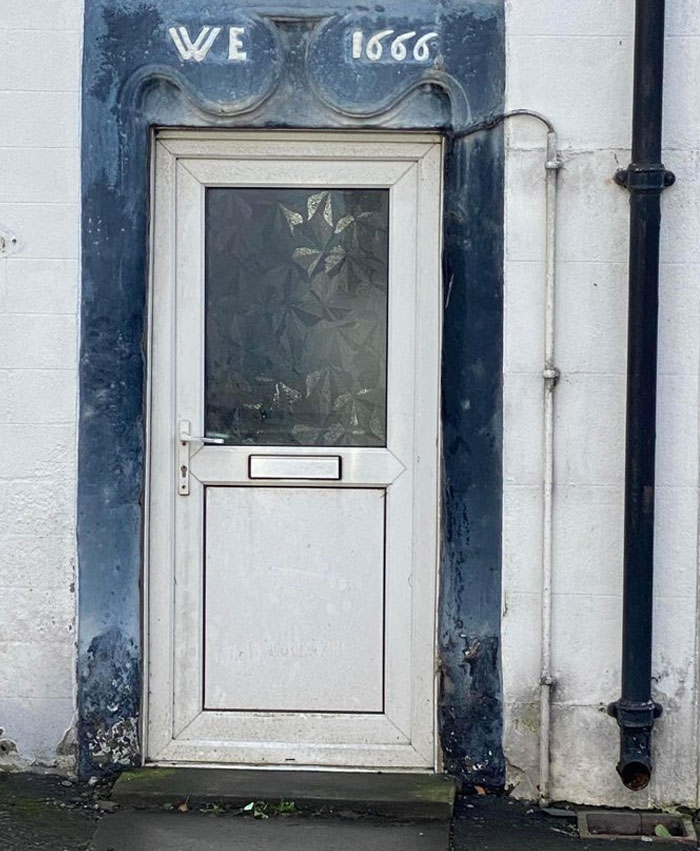
Image source: PlanningSh*t
#73 Before And Hereafter! Grade II Listed!
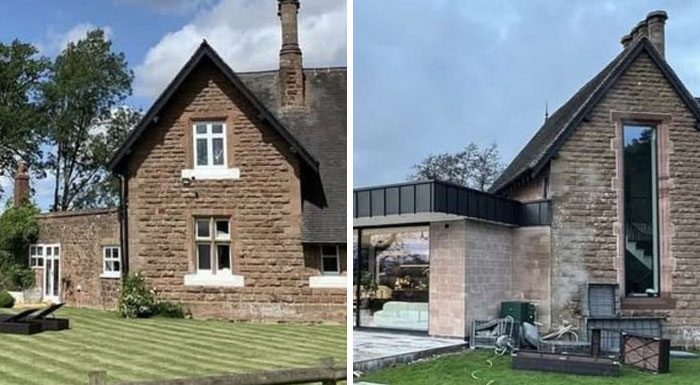
Image source: PlanningSh*t
#74 Timber Effect!
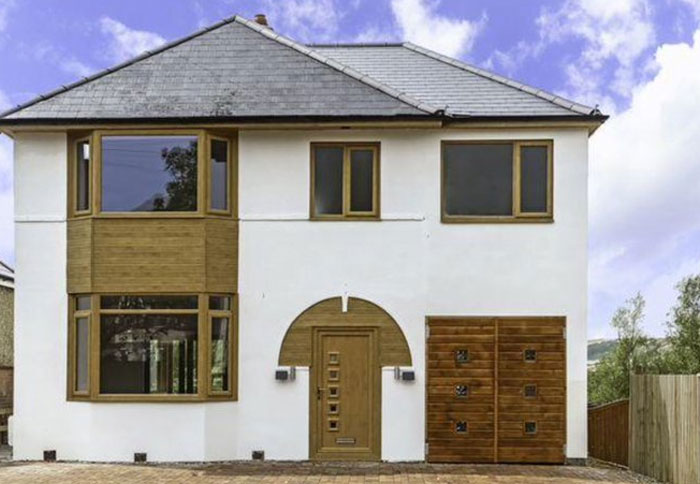
Image source: PlanningSh*t
#75 Greyscaping!
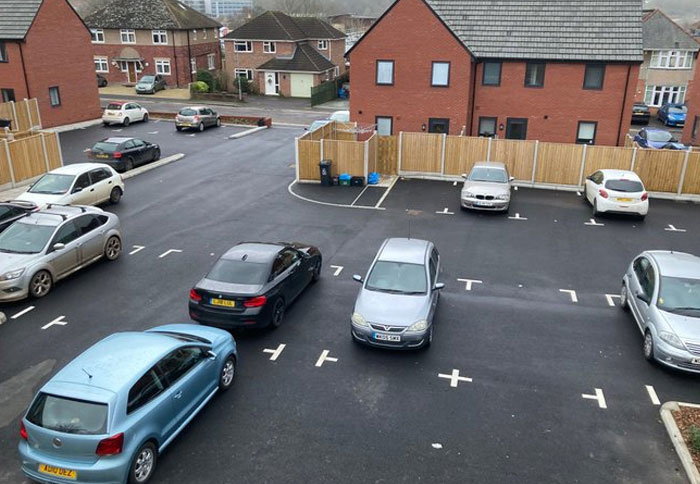
Image source: PlanningSh*t
#76 Fully Skateboard Accessible!
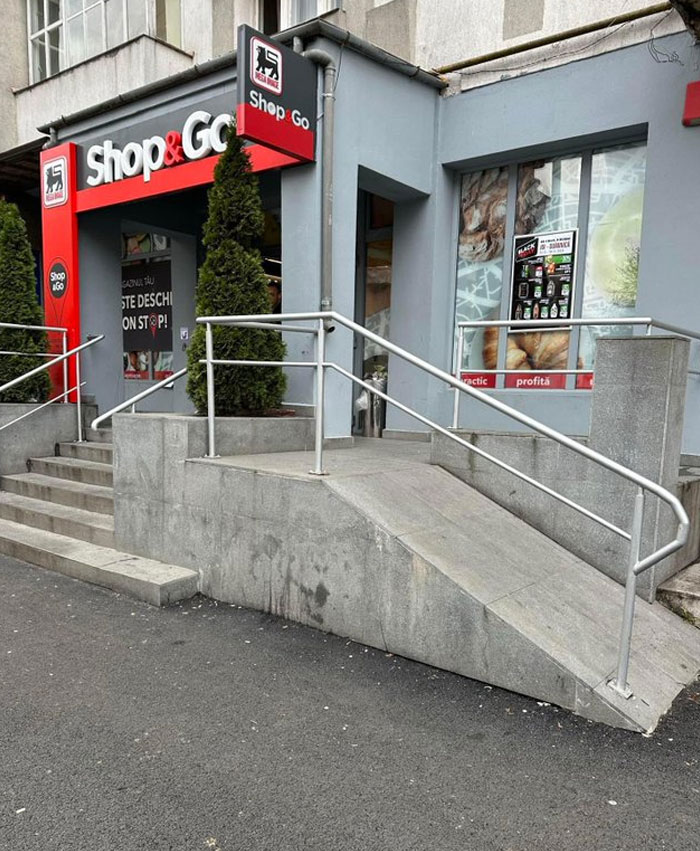
Image source: PlanningSh*t
#77 They Paved Paradise And Put Up Solar Gain A Lot!
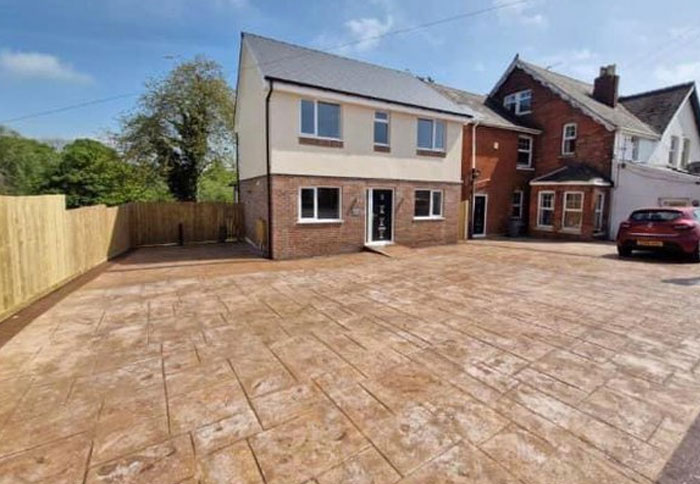
Image source: PlanningSh*t
#78 Impediment!
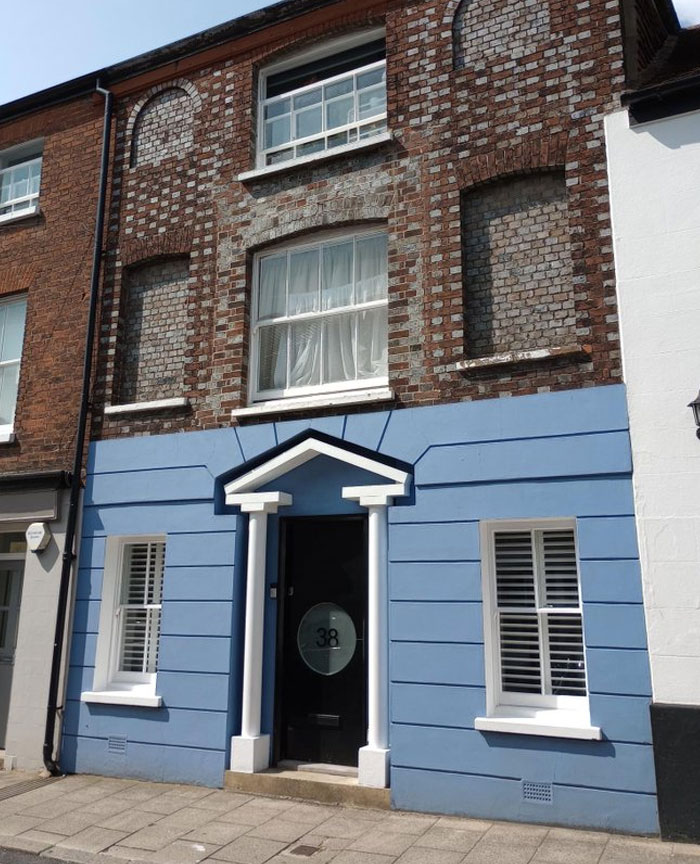
Image source: PlanningSh*t
#79 I Can Think Of Other Reasons!
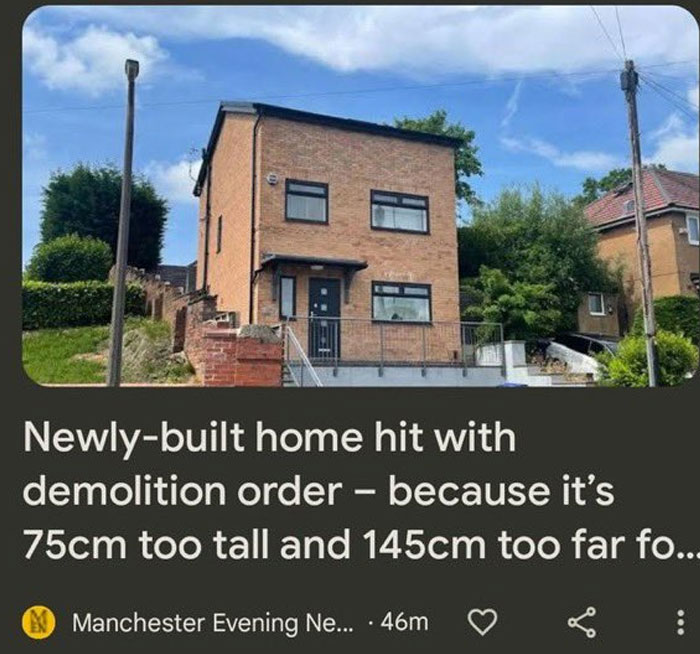
Image source: PlanningSh*t
#80
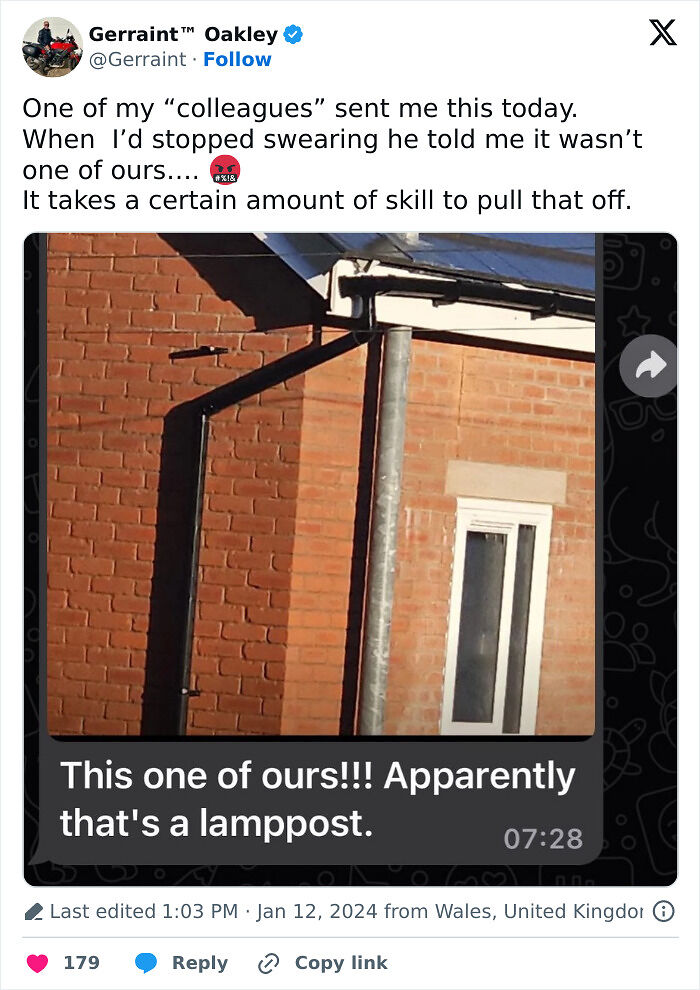
Image source: Gerraint
#81 Gearing Up For Mansards!
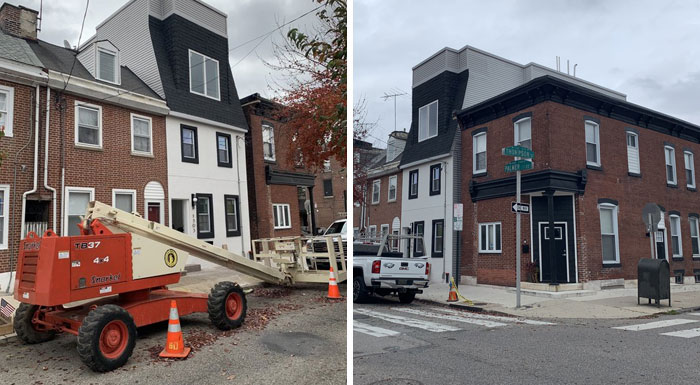
Image source: PlanningSh*t
#82
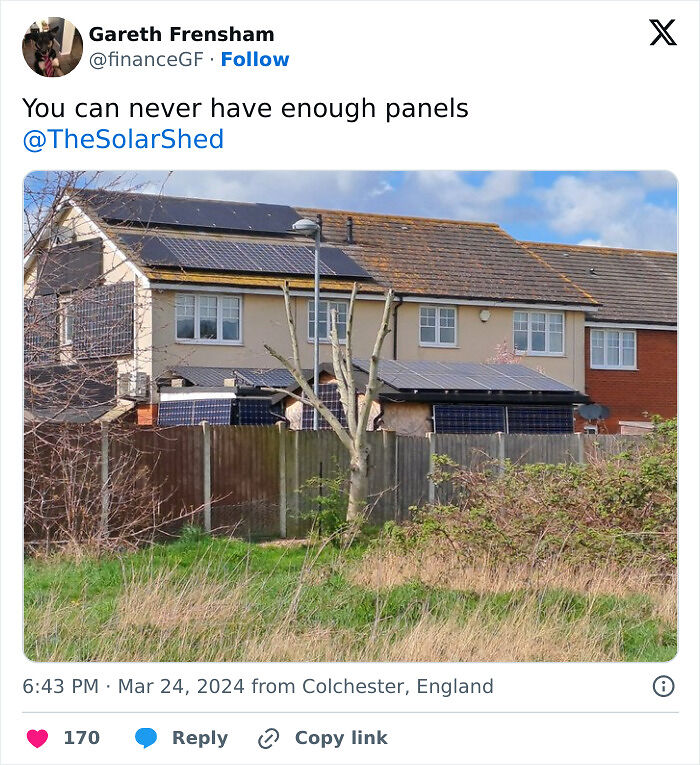
Image source: financeGF
#83 Building Better, Building Beautiful!
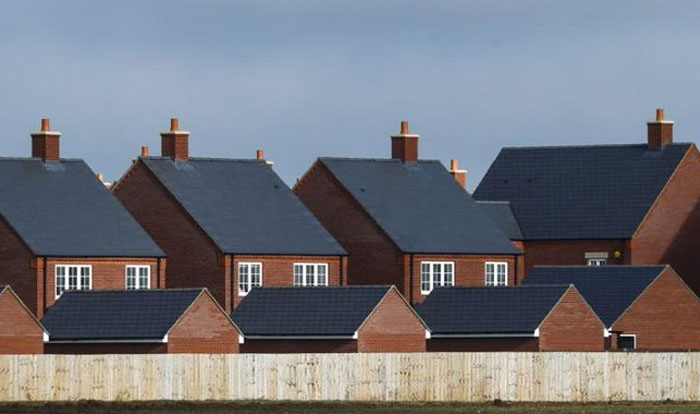
Image source: PlanningSh*t
#84 Garden Is Something Else!
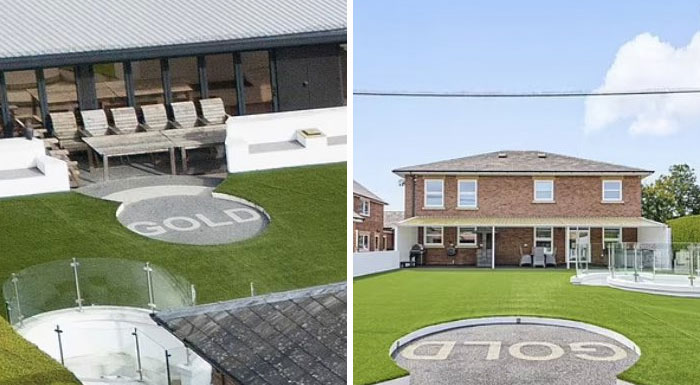
Image source: PlanningSh*t
#85 Scale
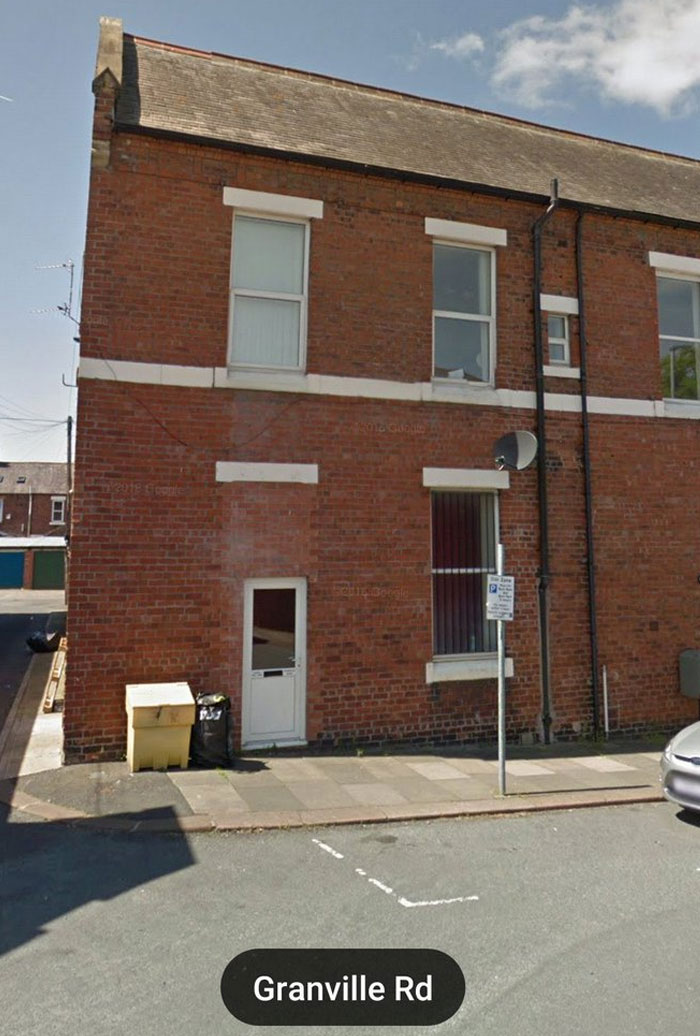
Image source: PlanningSh*t
#86 Going Bust On The Landscape Design Here!
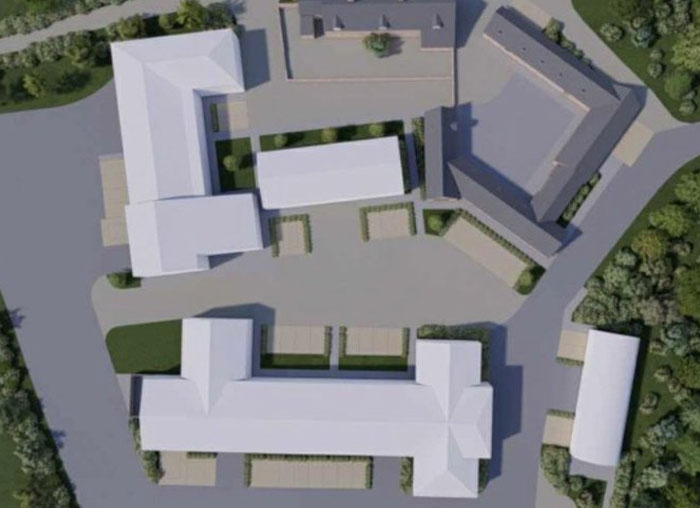
Image source: PlanningSh*t
#87 Wolverhampton School Of Art Is Under Threat!
Designed by Diamond, Redfern & Partners (1966-70), the nine-storey Art School block has been earmarked for potential redevelopment by Wolverhampton University. Behind the striking sculptural concrete ‘exoskeleton’, the building remains in its original use and has abundant potential for sympathetic modernisation. Demolition would be wasteful, irresponsible, and anti-growth. C20 Society has submitted a listing application, and local campaigners have started a petition to save it.
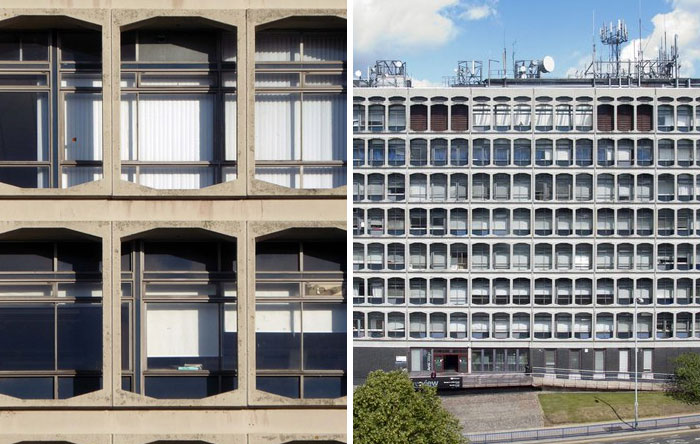
Image source: C20Society
#88 Shall We Start The Viewing Inside The ‘Stick-On Porch’! I Think You Mean Vestibule!
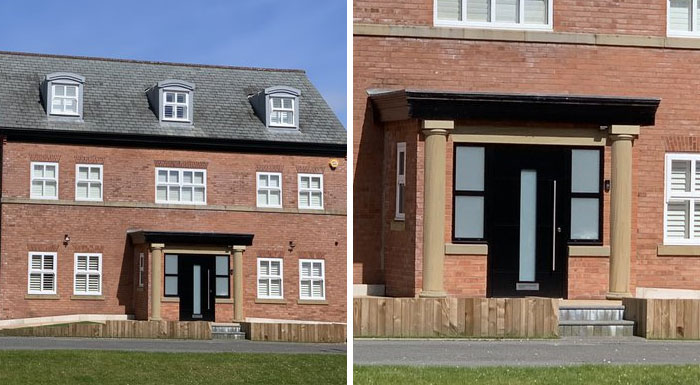
Image source: PlanningSh*t
#89 Details
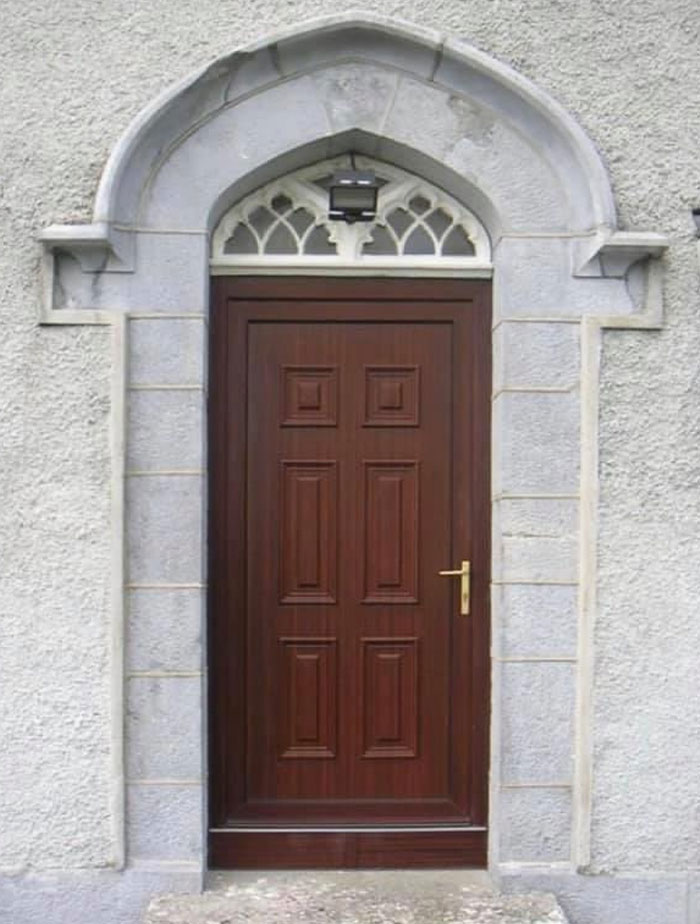
Image source: PlanningSh*t
#90 We Need The Development Of This Windowless Tin Box, Supported With Oceans Of Parking Tarmac For The Vibrancy And Vitality Of Our City Centre!!
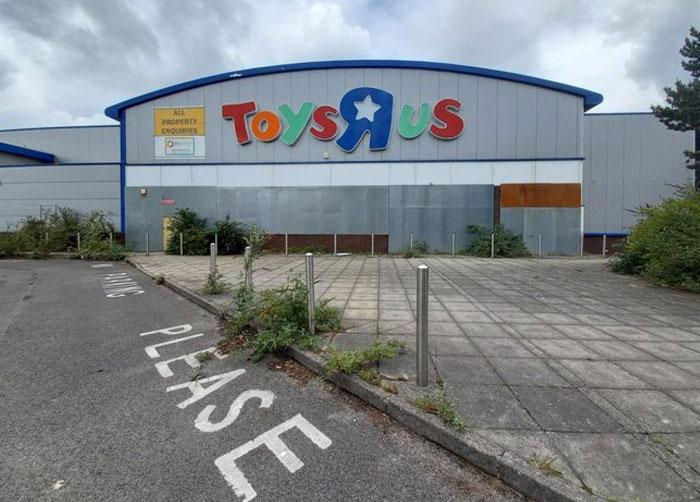
Image source: PlanningSh*t
 Follow Us
Follow Us





